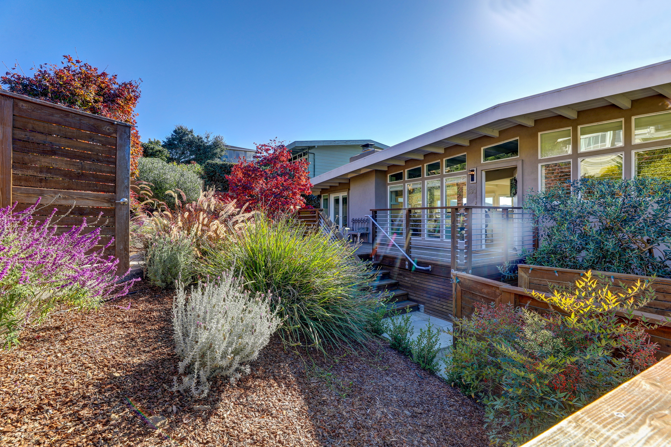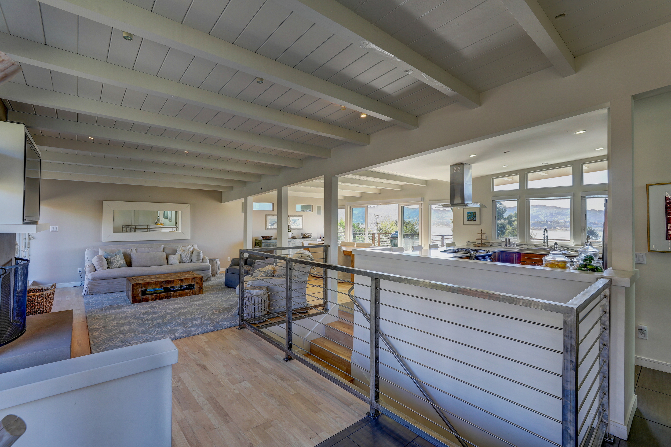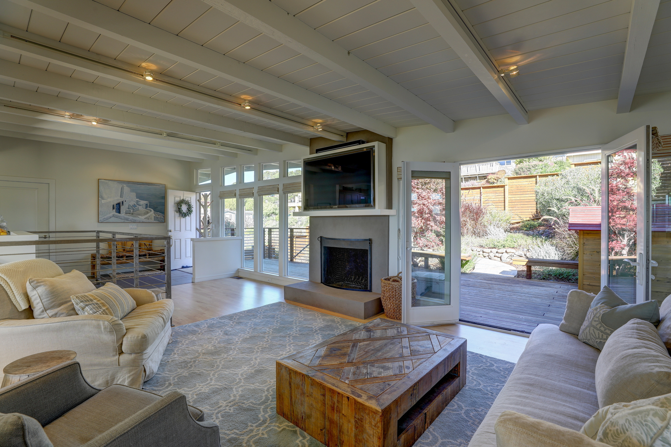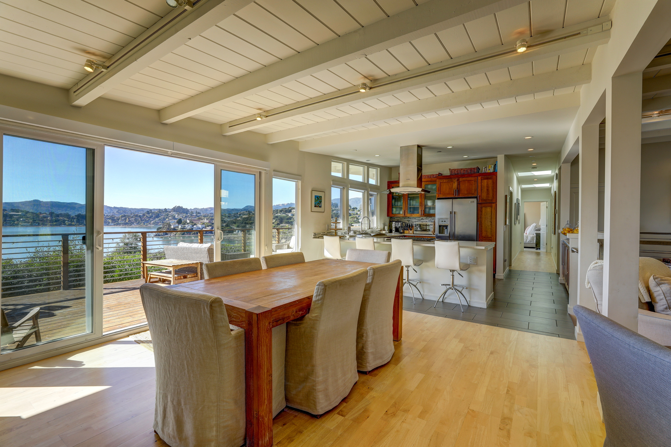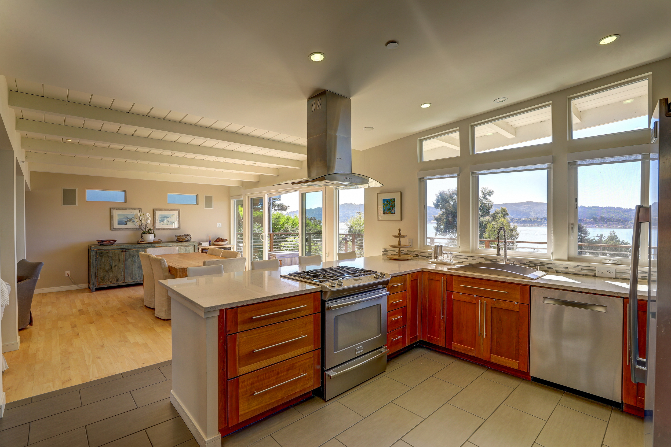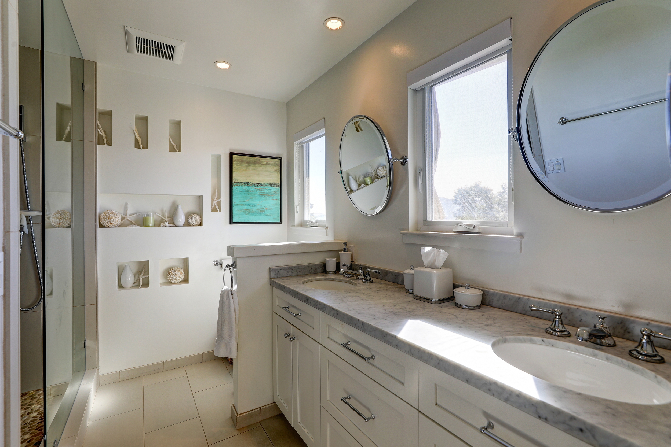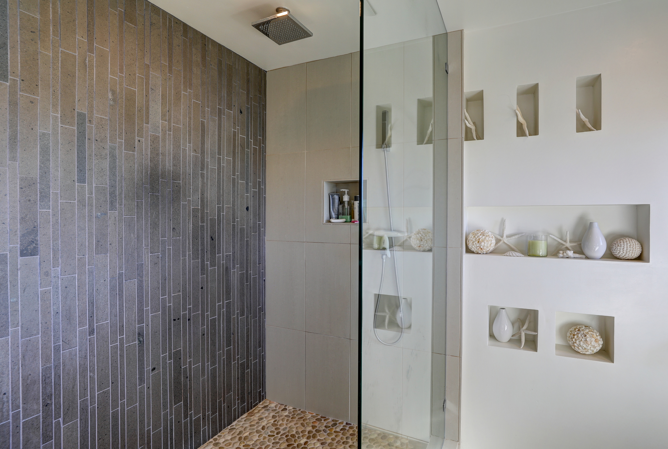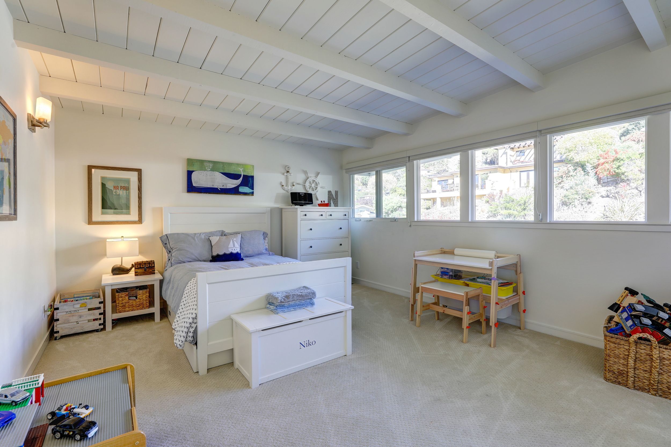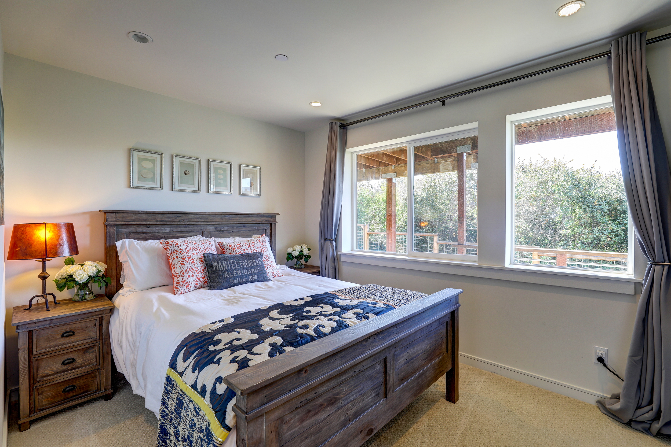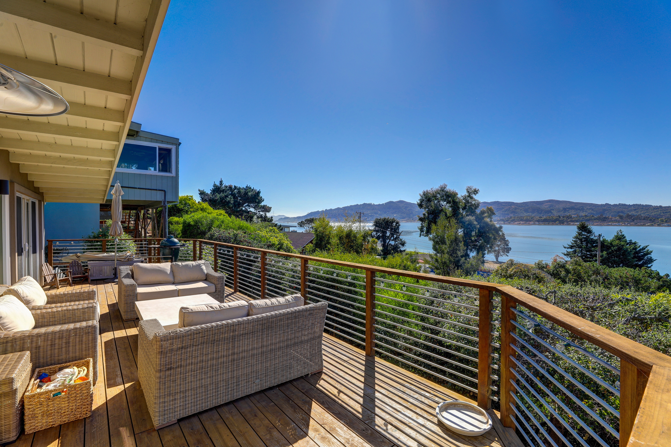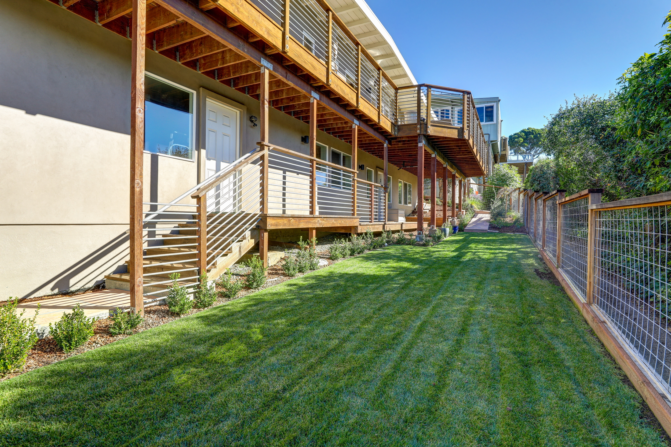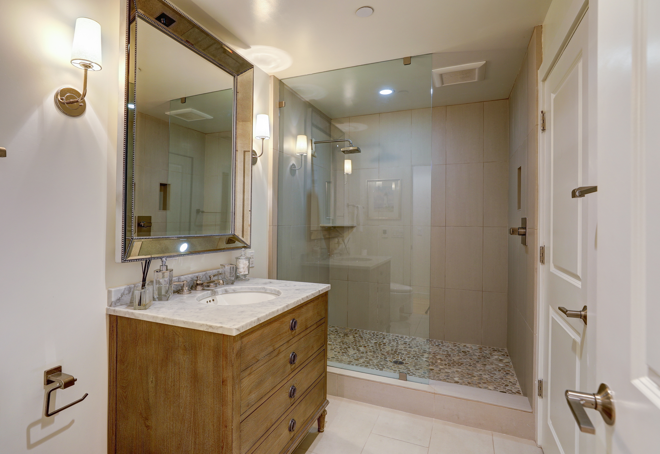130 STEWART DRIVE, TIBURON
4 beds • 3 baths • 2,616± sqft • $2,575,000
CALIFORNIA CONTEMPORARY HOME WITH WATER VIEWS ALL THE WAY TO MT. TAM
Located in one of Tiburon's most sought-after neighborhoods, 130 Stewart Drive is a remodeled California contemporary home with panoramic water views of Richardson Bay and Mount Tamalpais. The open-concept floor plan was designed using high-end finishes, hardwood flooring, a crisp color palette and walls of windows off the kitchen, living and dining areas to maximize the stunning views and soak in natural sunlight. Ideal for entertaining, the dining area opens to a large Redwood deck spanning the back of home facing the water - making it an idyllic space to enjoy morning coffee or happy hour friends.
In addition to the great kitchen/living/dining room combo are 2 bedrooms, 1 full bathroom, a luxurious master suite and a laundry room all on the main level. The master suite enjoys a spa-like master bath with 2 closets, one of which is a walk-in. Additionally, the master suite walks directly out to a sunny deck with iconic views. The two guest bedrooms on the main level are very large and mirror the style of the main living areas with walls of windows and open beamed ceilings. Downstairs is a large family room that walks out to the flat grassy backyard. In addition to the family room are a 4th bedroom, 3rd full bathroom, a utility room and a huge 2-car garage.
This amazing property is located in one of the most desirable neighborhoods of Tiburon and is within close proximity to award-winning Tiburon schools, The Cove Shopping Center, Blackies Pasture, the bay-front bike path and the Ring Mountain Preserve. Only a short drive to downtown Tiburon, yacht clubs, ferries, Highway 101, public transportation and world-class hiking + biking trails.
HIGHLIGHTS:
4 bedrooms | 3.5 bathrooms
2,616 square feet (tax records)
Huge additional family room with built-in storage
Panoramic water views from Richardson Bay to Mt. Tam
Ideal Southwestern exposure on a sunny, private lot
Open-concept living with indoor/outdoor flow to large Redwood deck
Sonos Soundsystem
Chef’s kitchen with Frigidaire Professional gas range and refrigerator
Bosch Dishwasher
Kitchen Countertop seating for four
Ideal open floor plan
High-end finishes, hardwood floors and recessed lighting throughout
Wood-burning fireplace
Large bedrooms with custom closets throughout
Spacious master suite w/ Bay views + private view deck
Heated bathroom floors
Huge 2-car attached garage w/ ample storage
Level backyard with patio, lawn and kids sandbox
Beautiful landscaping
Only a 5-minute walk to Blackie’s Pasture & McKegnley Field
Easy 5-minute drive proximity to Highway 101 and a 10-minute drive to San Francisco
Easy access to Award-winning Tiburon Schools, parks, Tiburon bike path, Tiburon Ridge hiking trails, shopping, and restaurants
MAP
OPEN HOUSE SCHEDULE
Wednesday, November 7th 10:30am-2pm
Saturday, November 10th 1-4pm
Sunday, November 11th 1-4pm
BY APPOINTMENT ONLY
Contact Whitney Potter: (415) 640-8671
GALLERY
(click to enlarge)



