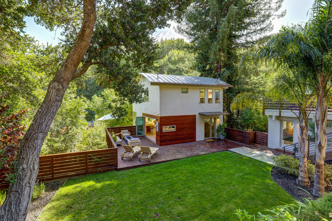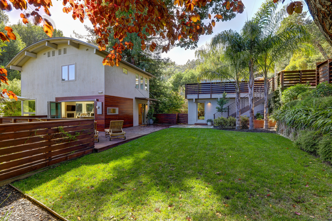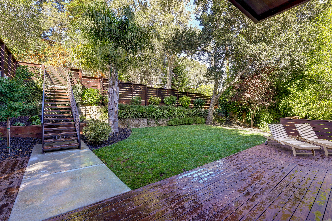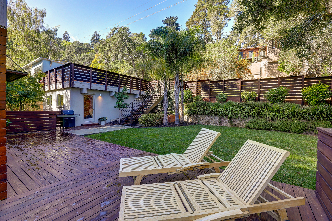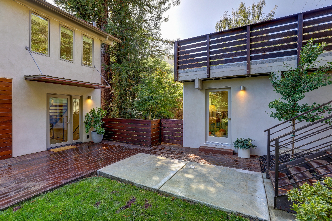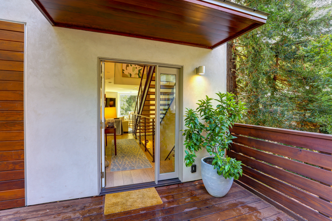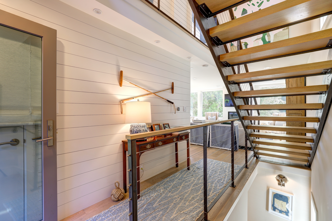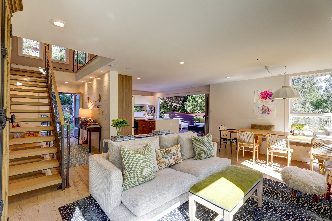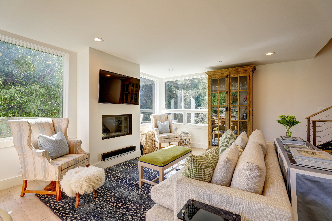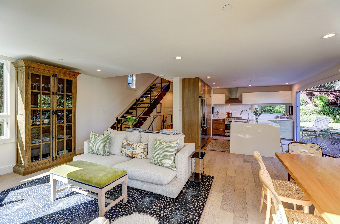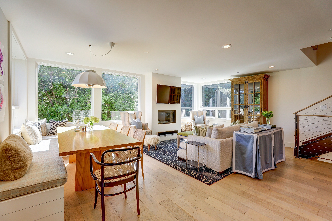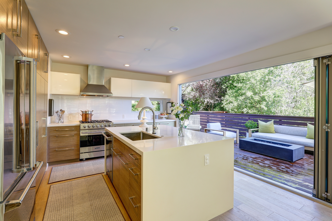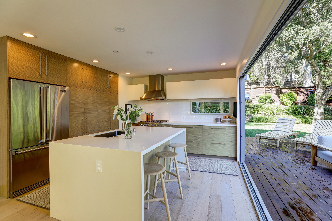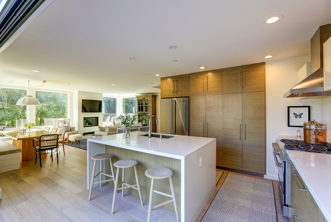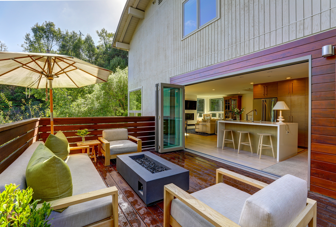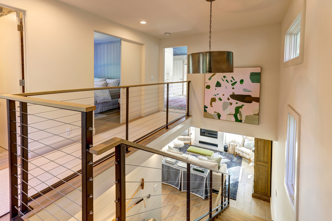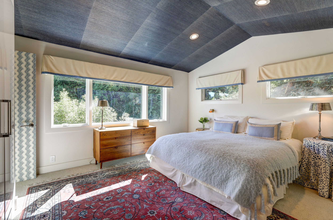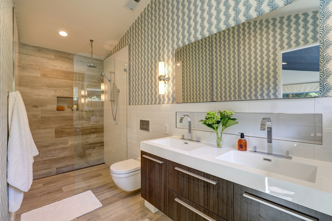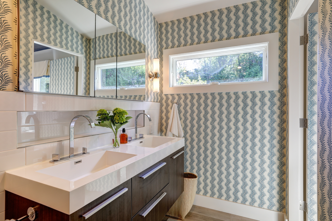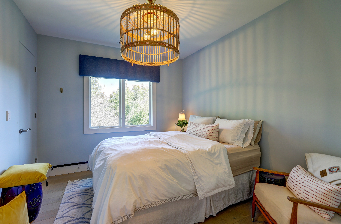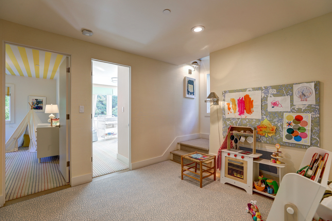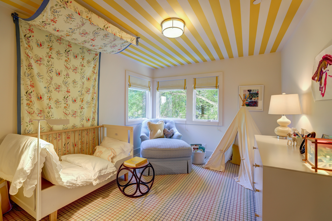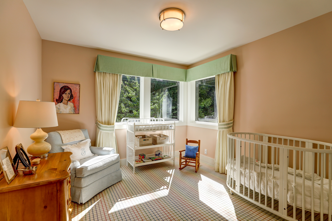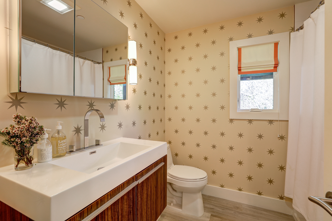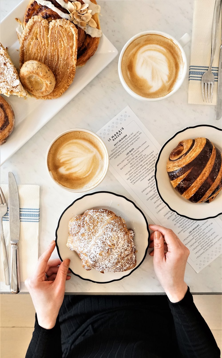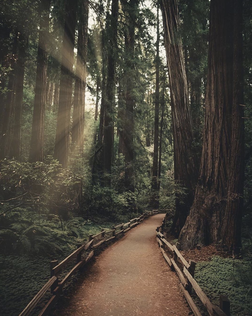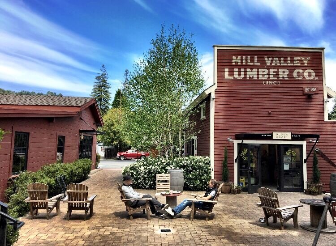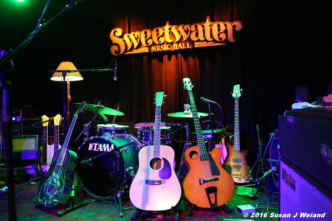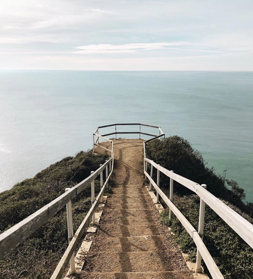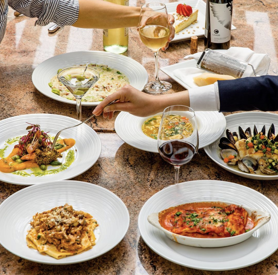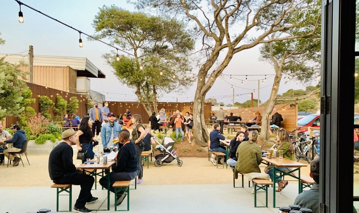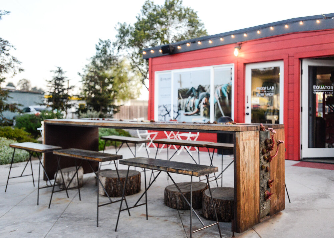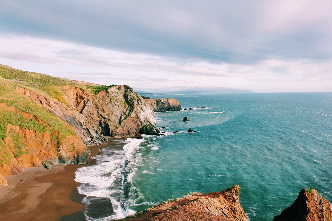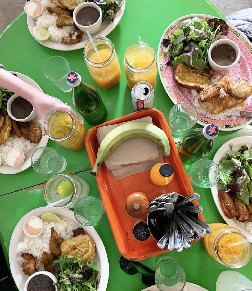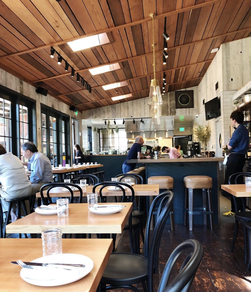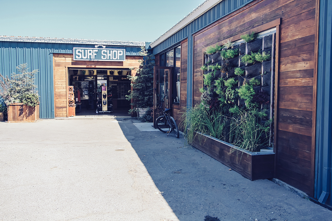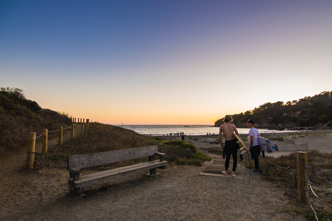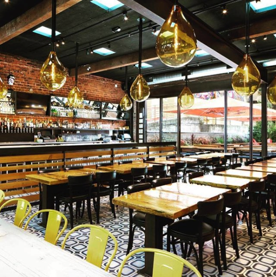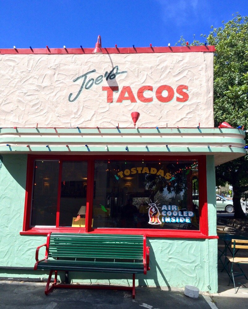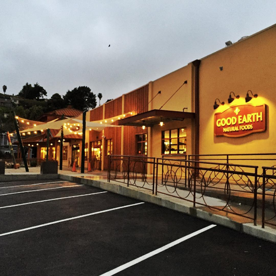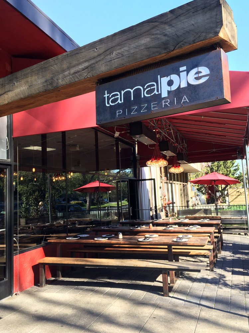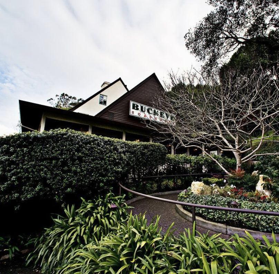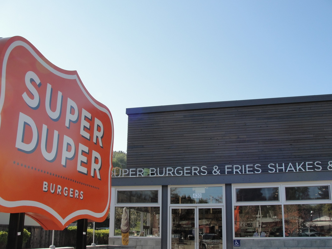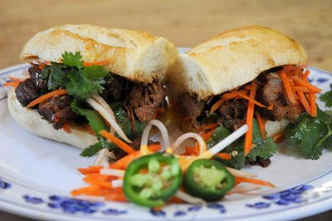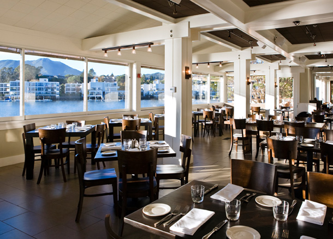431 Live Oak Drive, Mill Valley
4 BEDS • 3 BATHS • 2,010± SQFT • $2,195,000
Stunning Contemporary Retreat in Mill Valley
Located in the heart of Tamalpais Valley, 431 Live Oak feels like its own private retreat in one of Mill Valley’s most sought-after neighborhoods. Newly and fully remodeled in 2015, this absolutely pristine open-concept home features 4 bedrooms and 3 full baths with light filled living spaces, designer finishes, and impeccable attention to detail throughout. With a spacious sunny front yard, this architecturally stunning property effortlessly blends today’s indoor/outdoor entertaining lifestyle with all the comforts of a sophisticated home.
Through the front gate you are welcomed into a beautifully landscaped, large and fully fenced yard surrounded by mature palm and redwood trees. A large, grass lawn and newly stained redwood deck provides the perfect play space for kids and for all to soak in the sun, entertain friends and lounge around the fire pit adjacent to bi-folding doors that seamlessly connect the outdoors to the heart of the home.
Walking through the modern glass front door at 431 Live Oak, one can’t help but notice the striking and high-end styling choices made by designer/owner, including the stunning European white oak wide plank floors, shiplap accent walls and a modern open staircase that feels like an art piece. A spacious, open-concept living room is filled with natural sunlight by way of a wall of windows; the view beyond is of a picturesque ravine through which a seasonal creek runs. Complete with a modern gas fireplace, the living room is a space that both captivates and charms. A large open dining area sits adjacent to the living room with custom built-in banquette seating, cushions by Rogers & Goffigon and smart storage, that comfortably seats 8 plus guests. Across from the dining area is a stunning modern chef’s kitchen featuring top-of-the-line finishes and stainless-steel appliances, including a Viking Professional French Door refrigerator, Viking Professional 5-burner gas cooktop, Viking Professional dishwasher, naturally finished wood cabinetry with generous storage, stacked white subway tile backsplash and a large quartz waterfall island with counter seating for three. The kitchen opens through a wide bi-folding threshold to a gracious redwood deck lounge area and fire pit, making 431 Live Oak the perfect floor plan to entertain friends and family.
The upper level of the home features a gorgeous master suite with vaulted ceilings covered in Phillip Jeffries grasscloth and walls of windows that allow generous sunlight and a provide a serene backdrop of lush green surroundings. The master bathroom features a modern double-vanity, Waterworks hardware, complete tile surround and designer wallpaper by Soane Britain. Also on the upper level is another beautiful bedroom perfect for guests, children, a nursery or office. A hallway bath adorned with Katie Ridder wallpaper and Ralph Lauren lighting affords the adjacent room a private bath while doubling as the powder room for entertaining. On the lower level of the home, via a stairwell clad in a custom stair runner by Stark, are two bedrooms, a full bathroom featuring Osborne and Little wallpaper, and a secondary living/play space also featuring Phillip Jeffries grasscloth as well as a generously scaled laundry room. The two bedrooms are expertly designed for children or teens with brightly accented walls and ceilings in addition to newly installed Missoni for Stark rainbow broadloom carpeting for a special pop of color and one not short on luxury.
Just outside the front entrance of the home, is an approximately 250+ sq ft (not included in listed square footage and not verified) fully finished bonus space and large storage area that works perfectly as a beautiful light filled office, exercise room or rumpus room.
431 Live Oak is ideally located in one of the best locations in Mill Valley. Enjoying everything Mill Valley has to offer this treasure of a home is walkable to award-winning schools, Eastwood Park, biking and hiking trails and easy access to Muir and Stinson beaches, public transportation and is uber convenient to Highway 101 making the morning and afternoon commute to San Francisco the easiest and fastest Mill Valley has to offer.
Highlights:
4 Beds | 3 Baths
Large, sunny entertaining yard and redwood deck
Open-concept with indoor/outdoor flow with bi-folding doors
Modern Chef’s kitchen with stone waterfall edge countertops
Viking Professional French Door refrigerator, 5-burner gas range and dishwasher
High-end materials, lighting fixtures and recessed lighting throughout
High-end custom window treatments including Hartmann & Forbes
High-end hardware thought including Waterworks, Baldwin and Restoration Hardware
European White Oak floors throughout
LG Washer & Dryer
Natural sunlight throughout
Mature landscaping
Two-car carport
Large sun filled, finished bonus office space (unpermitted and sq ft not verified)
Award-winning Mill Valley school district
MAP
OPEN HOUSE SCHEDULE
Wednesday, November 7th 10:30am - 2:30pm
Sunday, November 11th 1-4pm
PRIVATE SHOWING
Contact Whitney Potter: (415) 640-8671
PHOTO GALLERY
(click to enlarge)
THE MILL VALLEY LIFESTYLE
Families and professionals looking for a laid back, small-town lifestyle, a sun-soaked community and a connection to the outdoors.
Central Mill Valley including Sycamore Park, Boyle Park, Homestead Valley, Scott Valley, Alto-Sutton and Strawberry are most often sunny with morning clouds. Blithedale and Cascade Canyons enjoy more shade amidst the towering Redwood trees. Morning fog runs over Mt. Tam through Tennessee and Tamalpais Valley where the sun breaks through mid-day. No matter what part of Mill Valley you’re in, you'll rarely be disappointed by the weather in this mountain town. Check the current weather →
From downtown Mill Valley it takes 12-15 minutes to get to the Ferry Terminal in Larkspur or Sausalito, 45 minutes to downtown San Francisco, and 55 minutes to San Francisco International Airport. From Central Mill Valley it takes only 10 minutes to get to either Ferry Terminal, 30 minutes to downtown SF and 45 minutes to SFO.
Mill Valley residents have access to award-winning public and private schools from K-12. Elementary students can attend Edna Maguire, Old Mill School, Park School, Strawberry Point, or Tamalpais Valley Elementary. Middle school students attend Mill Valley Middle School and high school students attend Tamalpais High School. In addition to excellent public schools, there are several private campuses in Mill Valley including Marin Horizon, Ring Mountain Day School and Greenwood School. Learn more about the Mill Valley School District here.
Mill Valley is home to some of our favorite restaurants in Marin County, including The Buckeye, Sol Food, Playa, Balboa Cafe, Piazza D’Angelo, Bungalow 44, Hook Fish Co., The Junction, Samurai Sushi, Prabh Indian Kitchen, Pizza Antica, Super Duper Burger, Bookoo and so many more!
The Mill Valley community loves bikes. The Mill Valley/Sausalito Multiuse Pathway is a convenient connection between neighborhoods, schools, shopping, restaurants, and both a skate and dog park. Download the Marin bicycle map for the best routes throughout town.
Mill Valley is a famous hiking community with visitors coming from around the globe to trek the trails of Mount Tamalpais. Each neighborhood around Mill Valley offers something unique, from Blithedale Canyon trails through the redwood canopies and popular Railroad Grade to Tam Junction’s quick connection to Tennessee Valley and Muir Beach, it’s hard not to fall in love with every trail in town. Map out your next hike in Mill Valley here.
The Mill Valley community is healthy and active. You'll have a variety of fitness centers to choose from including The Mill Valley Community Center, TJ’s CrossFit Gym, The Bar Method, Red Dragon Yoga, YogaWorks Mill Valley, Pilates ProWorks and more.
Enjoy one-of-a-kind shopping in Mill Valley’s local boutiques including SummerHouse, The Goods, Proof Lab, Guideboat, The Store, and more.
Mill Valleys hosts two Farmers Markets on Friday’s year-round 9:30am - 2:30pm in the Alto Shopping Center at 759 E. Blithedale and on Tuesdays from June to Thanksgiving in the Tamalpais Community Center at 203 Marin Avenue in Tennessee Valley.



