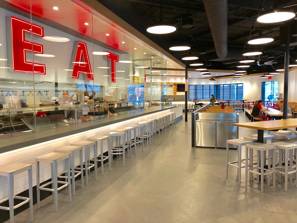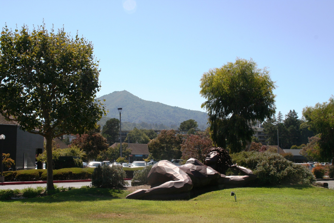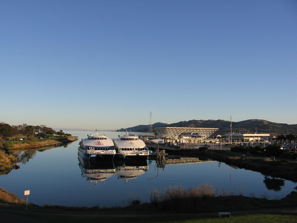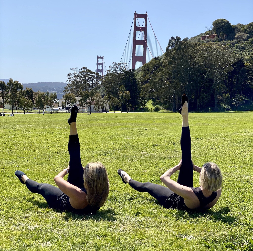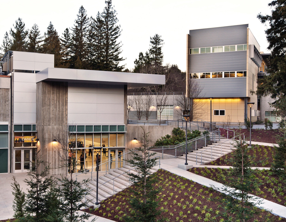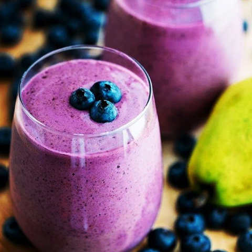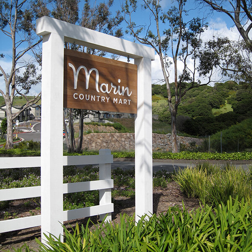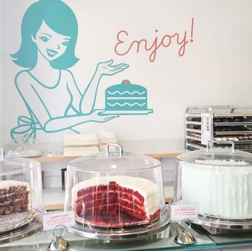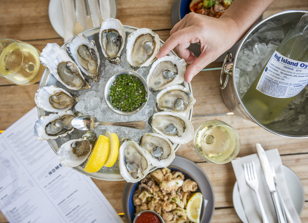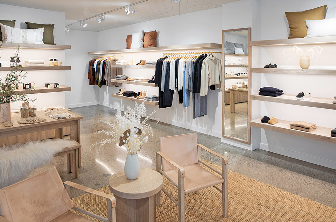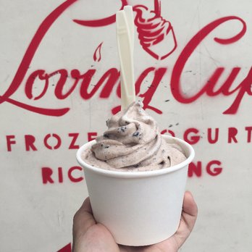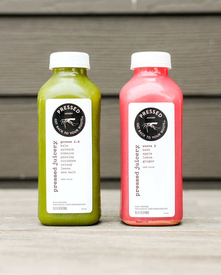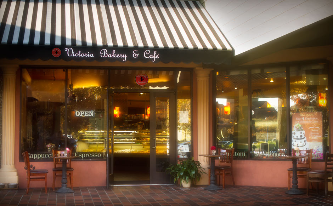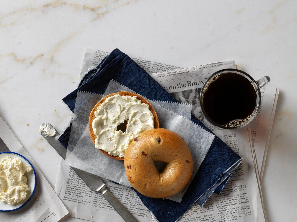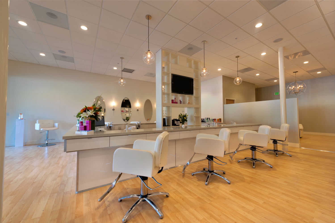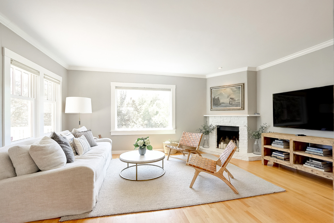
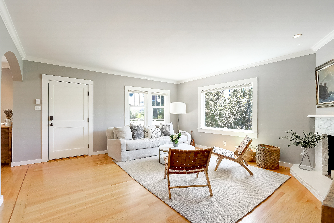
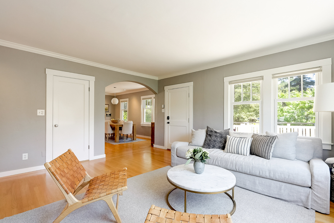
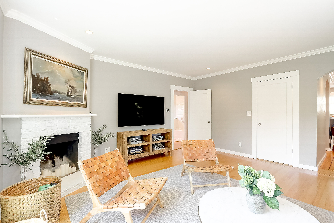
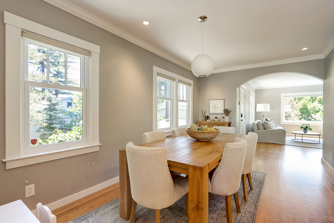
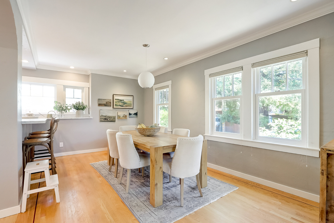
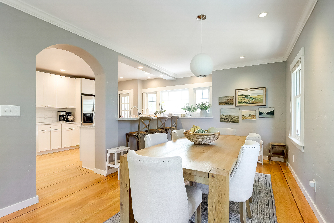
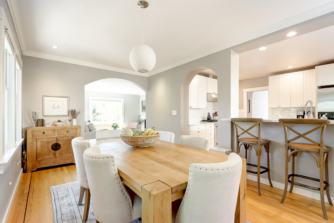
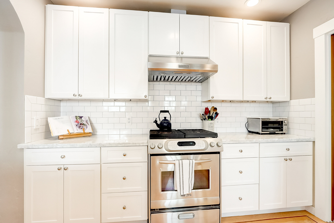
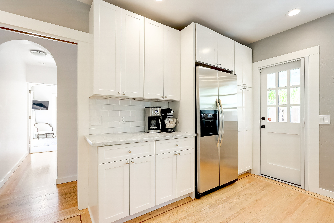
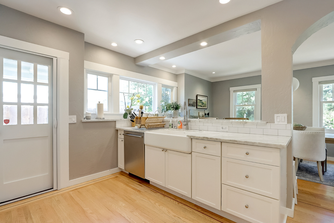
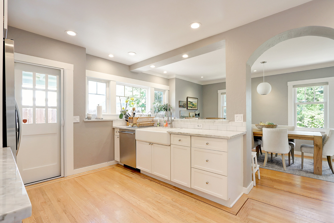
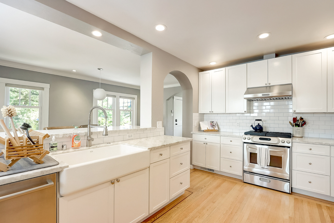
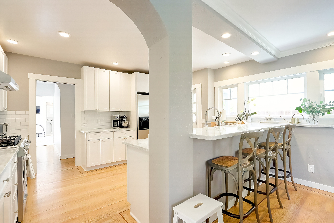
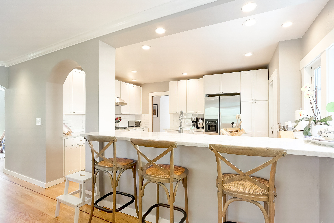
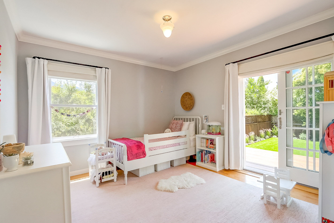
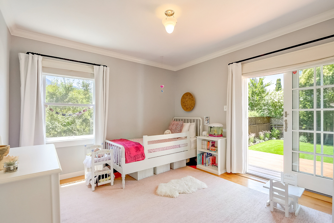
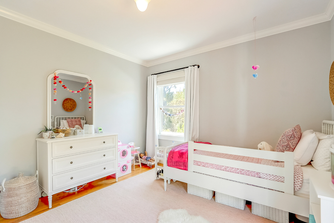
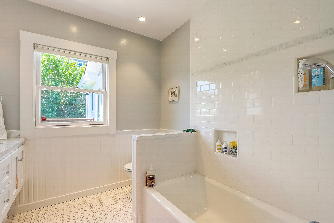
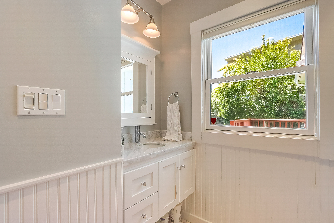
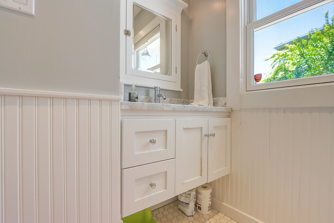
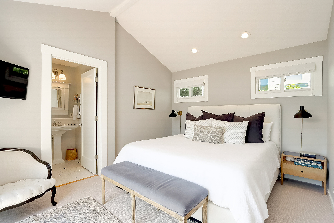
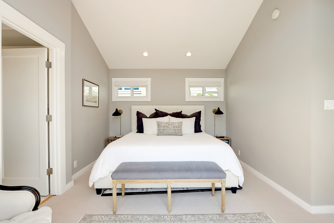
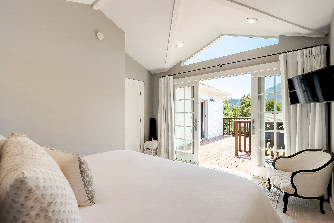
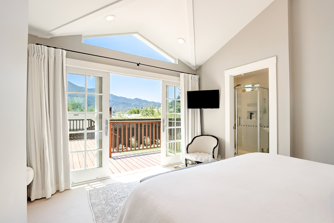
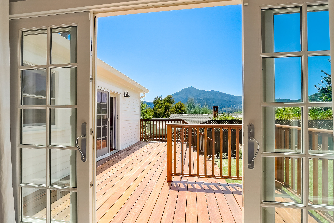
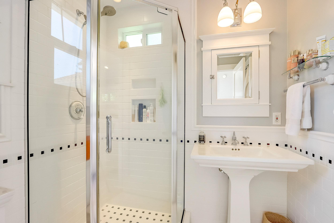
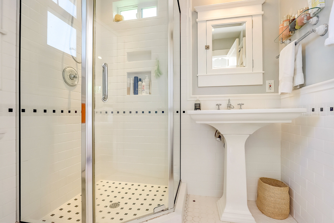
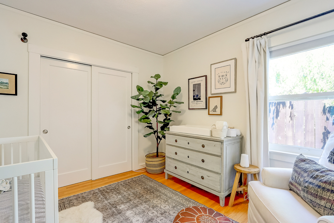
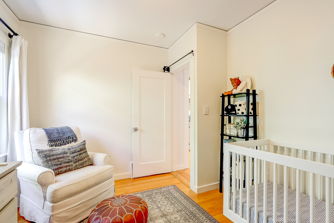
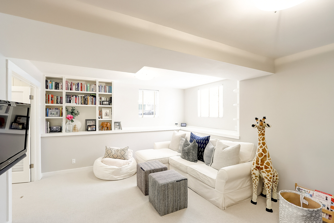
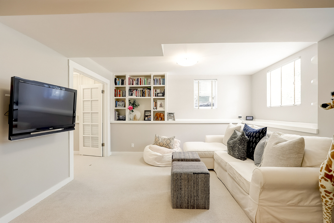
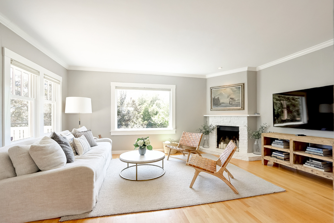
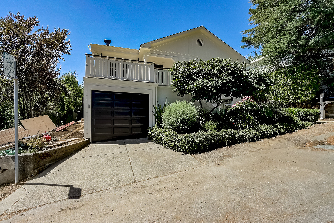
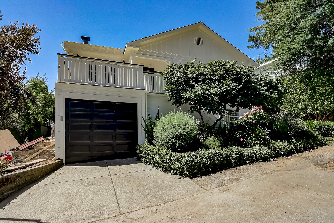
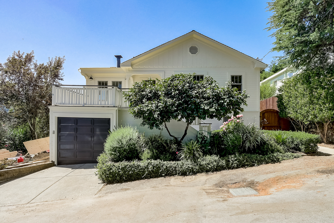
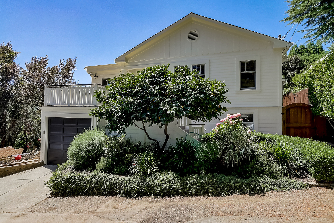
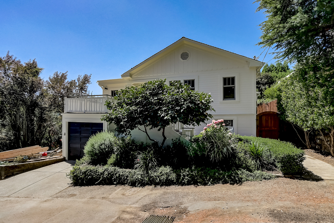
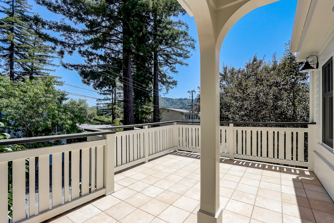
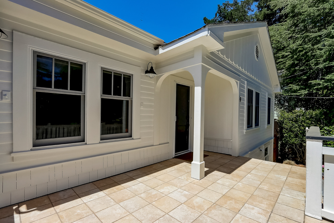
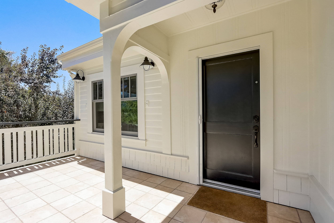
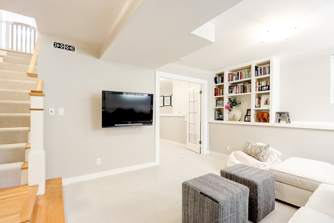
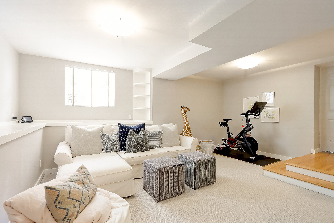
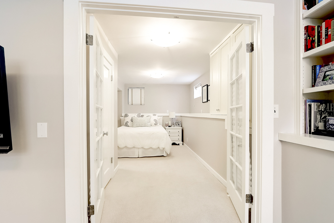
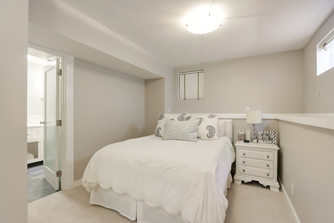
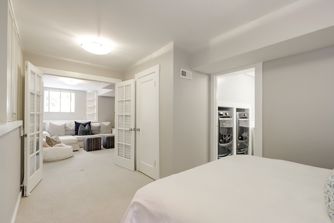
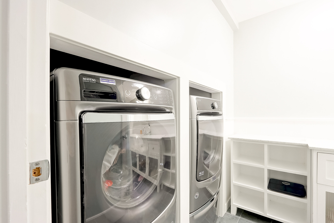
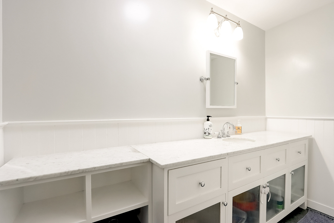
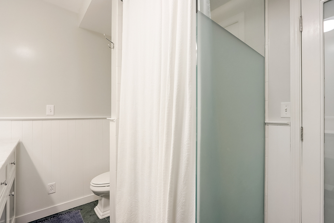
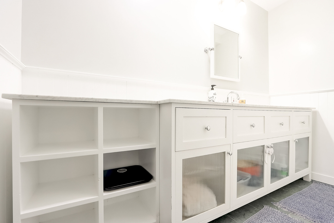
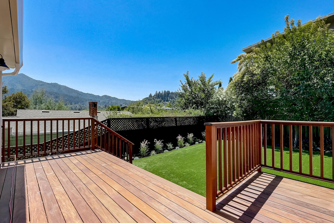
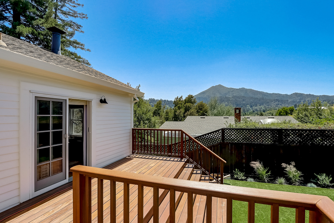
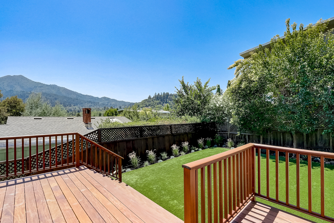
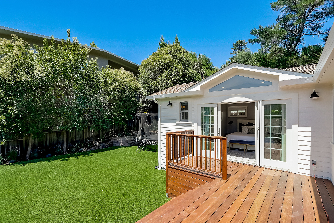
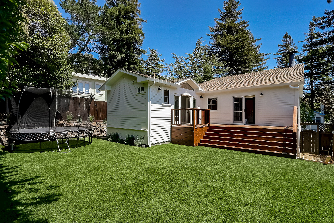
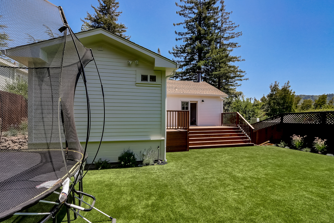
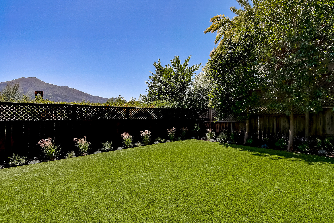
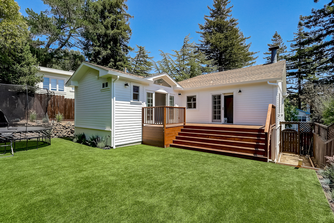
9 Terrace Avenue, Kentfield
4 BEDS | 3 BATHS | 2,074± SQFT | SOLD $2.0M
Indoor/outdoor paradise with Mount Tamalpais views in sought-after Kentfield
Located in the heart of sought-after Kentfield, 9 Terrace Avenue enjoys all-day sun and gorgeous views of Mount Tamalpais. Easy living is what it’s all about in this rare turnkey home with indoor-outdoor flow and convenient location. In close proximity to everything that Kentfield and Greenbrae have to offer, including Bacich Elementary and Kent Middle Schools, local restaurants including Guesthouse, Gott’s Roadside and Patxi’s pizza, all right by highway 101 for an easy commute to San Francisco.
With summer upon us, 9 Terrace is the perfect home to enjoy this incredible Marin weather while being equipped with air conditioning to counter Kentfield’s hottest days. Charming from the moment you pull up to the home, 9 Terrace is tastefully remodeled and has been wonderfully maintained over the years. Through the front door one is greeted by a bright living room with a stylish fireplace, charming window trim and a large bay window perfectly framing an amazing view of Mt. Tam.
Adjacent to the living room is a large dining room and spacious kitchen. Perfectly laid out for entertaining, the dining room is spacious enough for a large table with direct access to both the living room and kitchen. The big chef’s kitchen features Carrara marble countertops, high-end appliances, white shaker cabinetry, subway tile backsplash, bar seating, a white farm sink and a door to the side yard for easy BBQ’ing. The main level leads to the new Ipe wood deck which steps down a few steps to a stunning level backyard with a newer turf lawn, landscaping and stunning views of Mt. Tam. The main level of the home also features a dreamy master suite, two additional bedrooms and an additional full bathroom. With beautiful vaulted ceilings, the master suite feels light and airy and enjoys direct access via French sliders to the new Ipe wood deck and straight-on, jaw-dropping views of Mt. Tam. A clean and crisp master bathroom and walk-in closet complete the master suite. The full guest bathroom on the main level features a Carrara marble vanity, white shaker cabinetry, subway tile, white hexagon floor tiles and charming wainscoting.
The lower level includes a secondary family room/playroom/media room, the fourth bedroom, third full bathroom, laundry and access to the oversized 2-car tandem garage with amazing storage. This level is the perfect space for in-laws, guests, au-pairs and a great bonus room for playing, movies, home office, home gym and so much more. The third bathroom enjoys a Carrara marble vanity, slate gray floor tiles and ample storage. The home is ideally located within walking distance to some of Marin’s best schools including Bacich Elementary and Kent Middle Schools. Enjoy easy access to Hal Brown ("Creekside") Park, the Corte Madera Creek Bike Path, public transportation (Golden Gate Transit #24 to the San Francisco Financial District and the free shuttle to the Golden Gate Ferry to the Port of San Francisco), Woodlands Market and Café, Half Day Café, Gotts Roadside, Rustic Bakery, Guesthouse Woodfire Bar & Grill, world-class hiking/biking trails, The Bay Club Ross Valley Swim and Tennis club and so much more.
Secondary family room with built-ins and ideal for:
Playroom
Media room
Large home office
Home gym
So many more options
Lower level 4th bedroom suite is ideal for:
In-laws
Guests
Au-pairs
Great laundry area
Huge 2-car attached tandem garage with ample storage
Dream backyard features:
New Ipe wood deck
Huge level turf lawn
New landscaping
Amazing Mt. Tam views
Super convenient location in the flats. Easy access to:
Award-winning Bacich Elementary and Kent Middle Schools
Bike paths
Guesthouse Wood Fire Grill
Shops
Restaurants
Cafes / coffee
Parks
Public Transportation
Bay Club Ross Valley
So much more!
Highlights:
4 bedrooms
3 full bathrooms
2,074+- square feet
Amazing location
Charming remodel
Air conditioning
Great floor plan
Owner’s suite plus 2 bedrooms on main level, 4th bedroom suite lower level
Amazing indoor-outdoor flow
Recessed lighting
Level lot
Sunny and private
Period details
Large living room with bay window framing Mt. Tam
Fireplace
Charming front porch
Large chef’s kitchen
High-end appliances
Carrara marble countertops
White shaker cabinetry
Farm sink
Bar seating
Subway tile backsplash
Door to side yard for easy BBQ’ing
Perfectly located large dining area
Hotel-like owner’s suite
Vaulted ceilings
French sliders to new Ipe wood deck and yard
Straight-on Mt. Tam views
Large walk-in closet with built-ins
Bright and crisp bathroom
Ideal bedroom layout
Take a 3D Tour
Watch the Video

Master Walk-in closet not featured in video or 3D tour for owner privacy, master closet is located in the master bedroom through the master bathroom.
Photo Gallery
(Click to enlarge)
Map
Showings
The Local Lifestyle
Families and professionals looking for a tight knit community, small-town vibe, amazing weather and a connection to the outdoors.
Kentfield is known for being in one of the best weather pockets in all of Marin. No matter the season, you'll rarely be disappointed by the weather in this sun-filled town. Check the current weather →
From Kentfield it takes 5-10 minutes to get to the Ferry Terminal in Larkspur, 45 minutes to downtown San Francisco, and 1 hour to San Francisco International Airport.
Kentfield is home to some of our favorite eateries in Marin, including Guesthouse, Woodlands Market, Patxi’s Pizza, Gott’s Roadside, Noah’s Bagels, Victoria Pastry, Susie Cakes, Loving Cup and more. You’ll also be a quick drive to the Marin Country Mart with a variety of awesome restaurants including Farmshop, Rustic Bakery, Shake Shack, Belcampo, Marin Brew Co., Tha Siam, and so much more!
Kentfield + Greenbrae residents have access to award-winning public and private schools from K-12. Students can attend Bacich Elementary, Kent Middle, and Redwood High School. Learn more about the Kentfield Public School District here. For residents looking for a private school atmosphere, click here for Marin Magazine’s handy private school guide.
Kentfield is known for its scenic views of Mount Tamalpais and easy to access hiking trails. The best views of Marin are from King Mountain, the five-mile hike that circles King Mountain and is accessible to Kentfield residents through the Crown Road fire trail.
The Kentfield community is healthy and active. You'll have a variety of fitness centers to choose from including The Bay Club Marin, SoulCycle, 24 Hour Fitness, TJ's CrossFit, Mt. Tam Racquet Club, The Cave, YogaWorks, Orange Theory and Pilates Pro Works.
The Kentfield community loves bikes. With the new bike-pedestrian bridge over Sir Francis Drake Boulevard, the community has made tremendous efforts to create safer, more direct routes to San Rafael and the Larkspur ferry docks to create a viable alternative to cars, pollution and gridlock. Download the Marin bicycle map for the best routes.
Kentfield is in the epicenter of Marin’s best shopping with access to one-of-a-kind Larkspur's local boutiques with the convenience of the Corte Madera Shopping Center only minutes away. With merchants including James Perse, Unionmade, Hudson Grace, Nordstrom, J. Crew, Banana Republic, Gap, William Sonoma, Apple, Lululemon, REI, Athleta, The Container Store, Crate & Barrel, Restoration Hardware, Pottery Barn and so much more.
Kentfield’s go-to grocery stores include Molly Stone’s and Woodlands Market with nearby access to Safeway and Trader Joe's.



























































