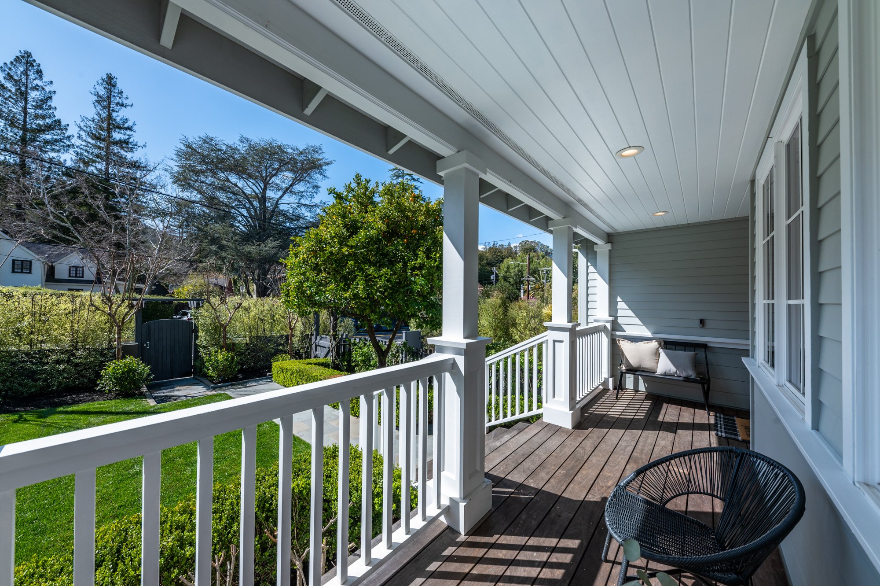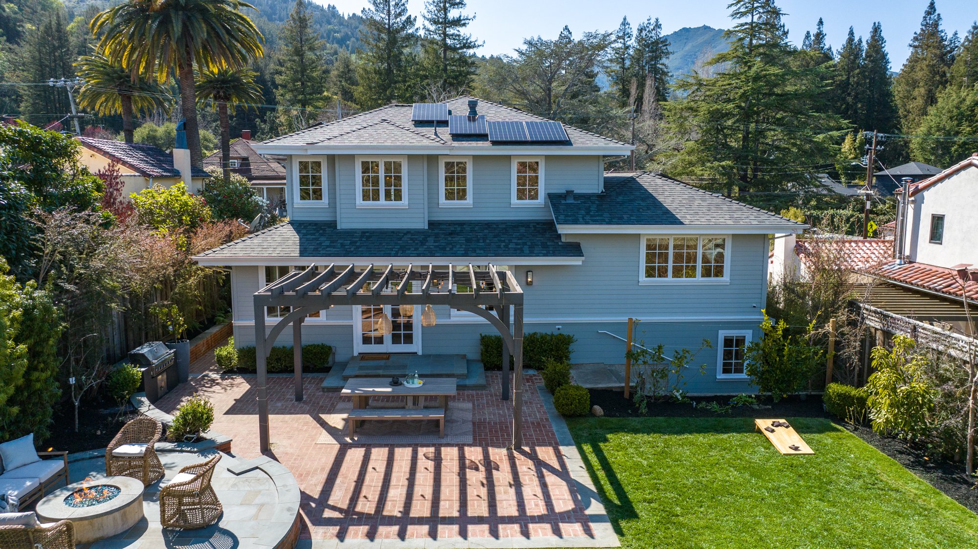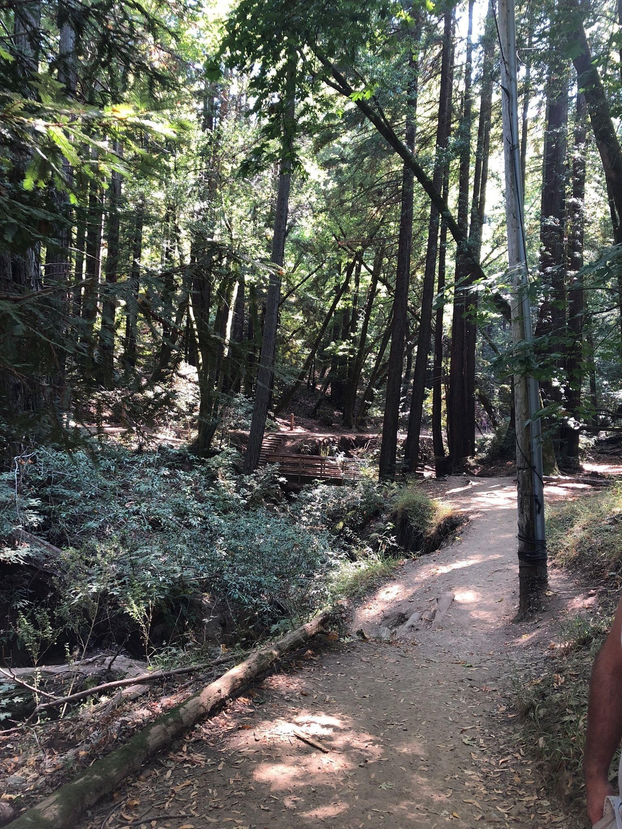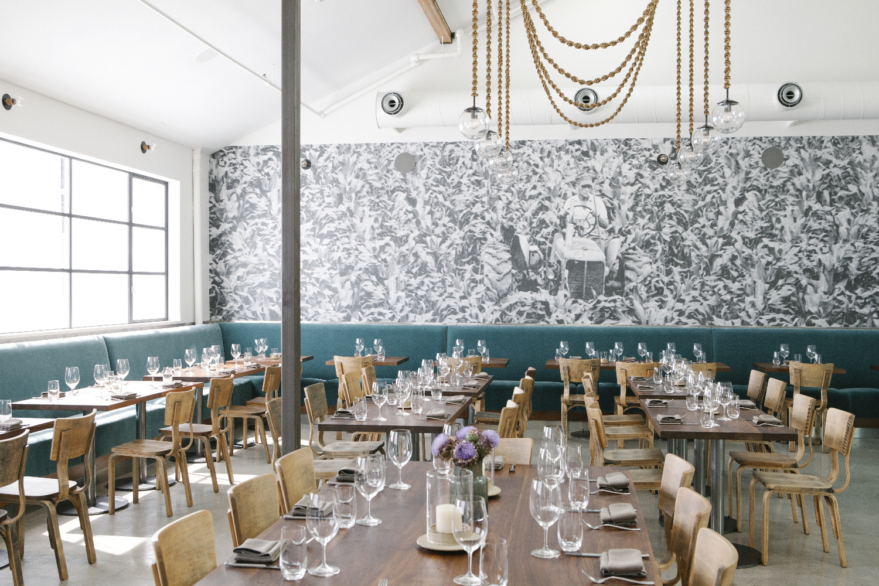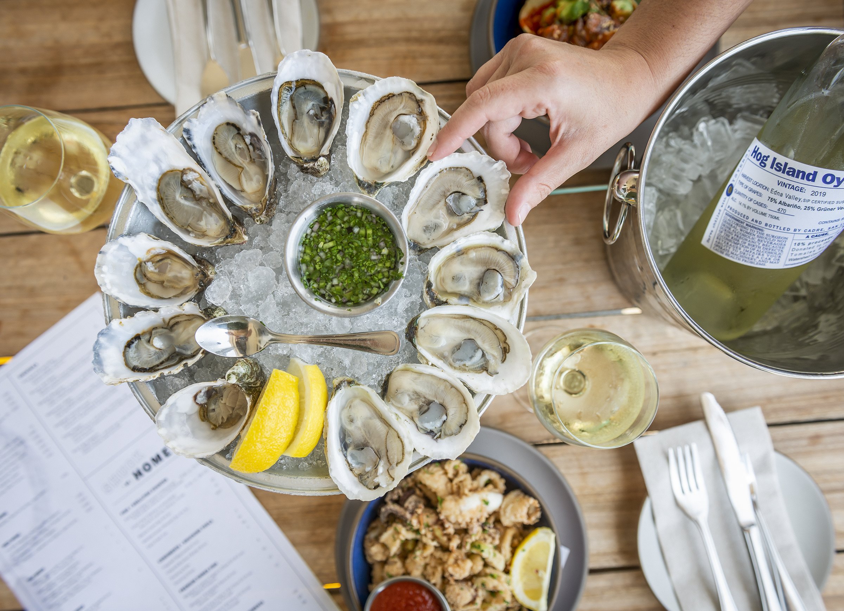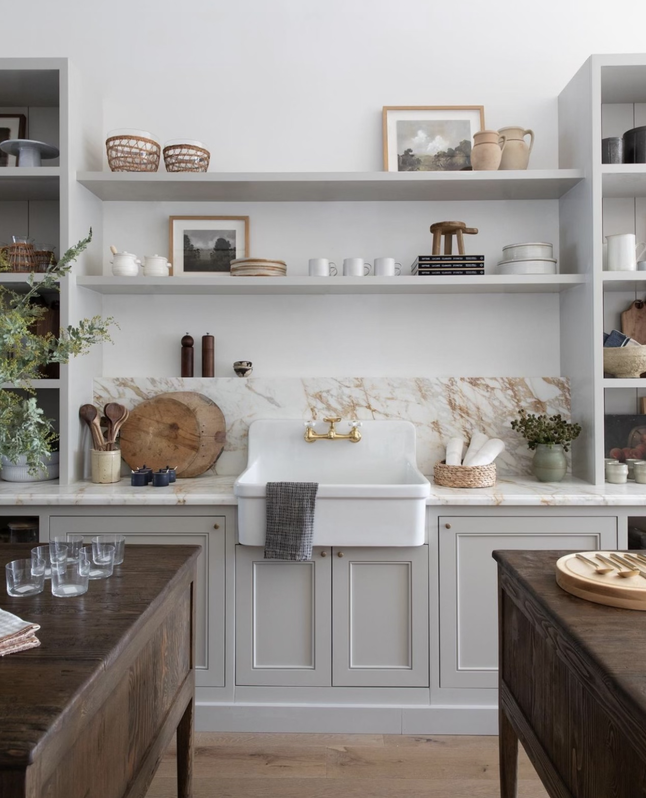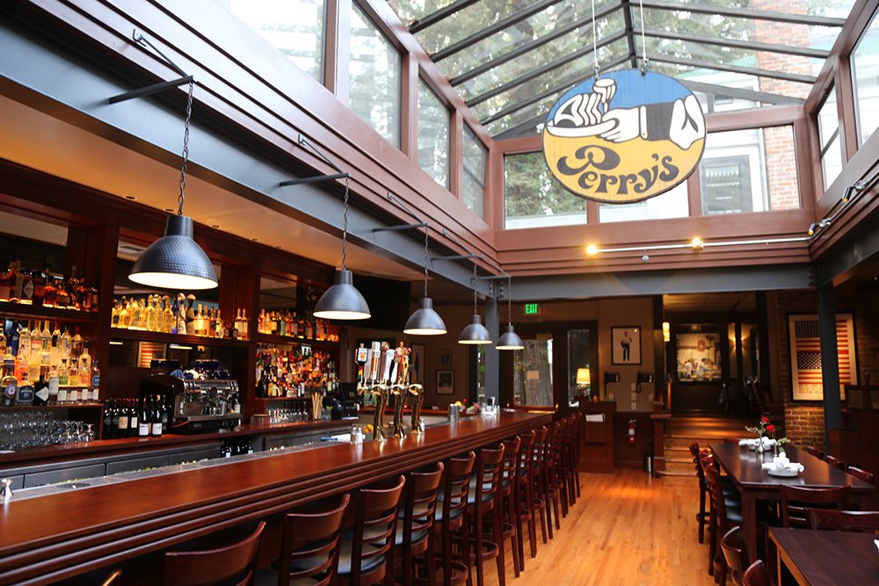148 Magnolia Avenue, Larkspur
4 BEDS | 3.5 BATHS | 3,495± SF | 9,000 SF LOT | SOLD $5.252M
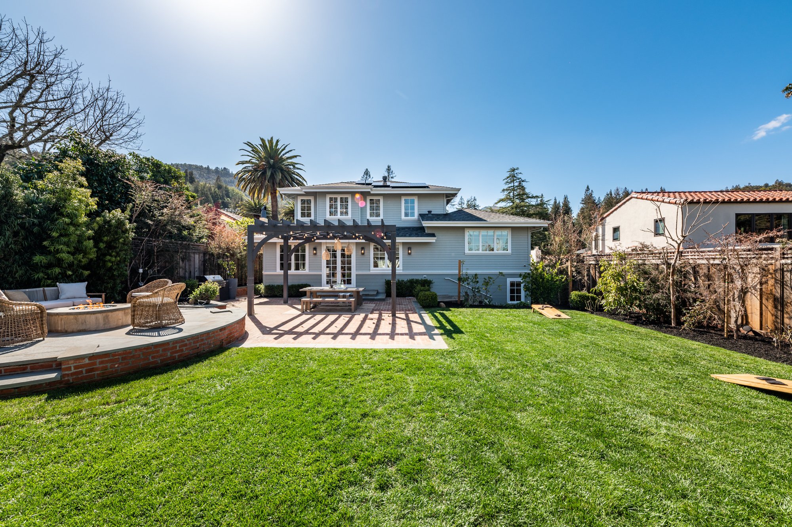
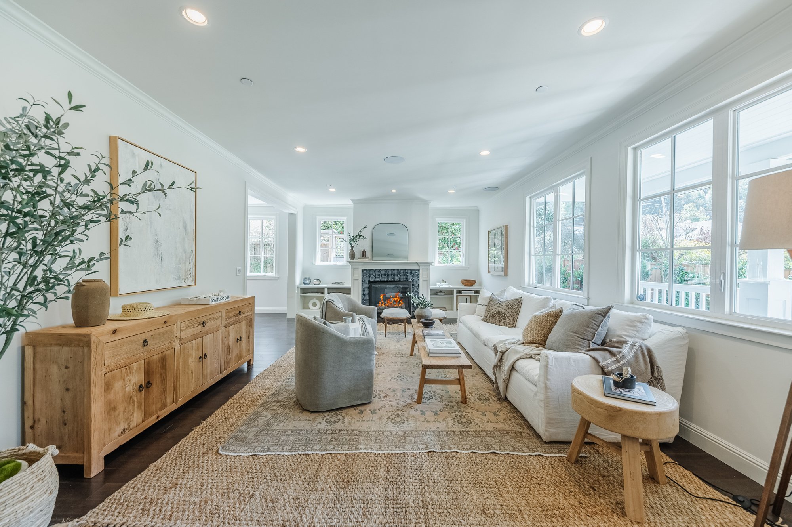
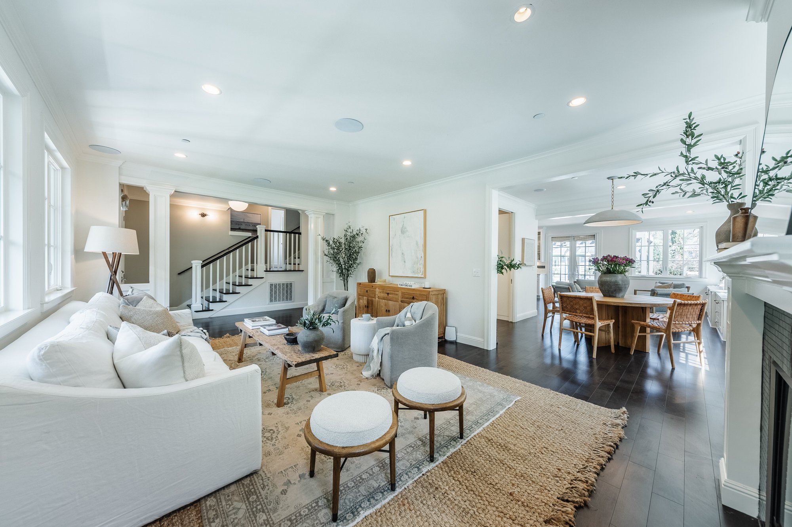
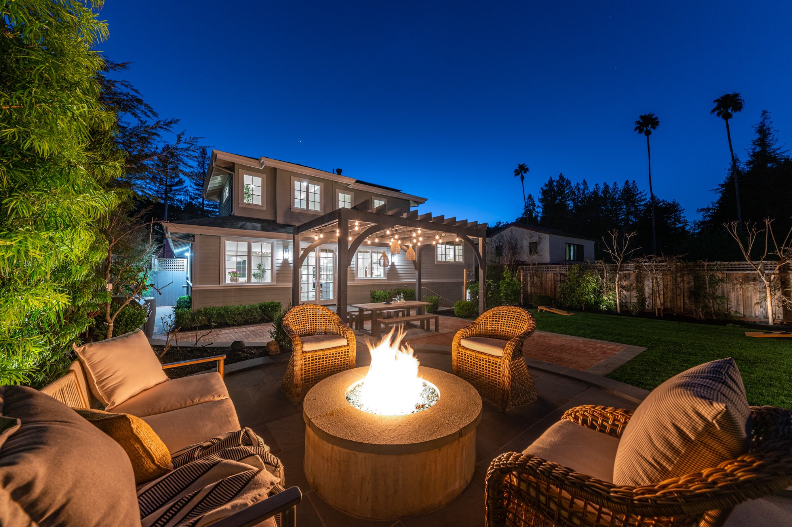
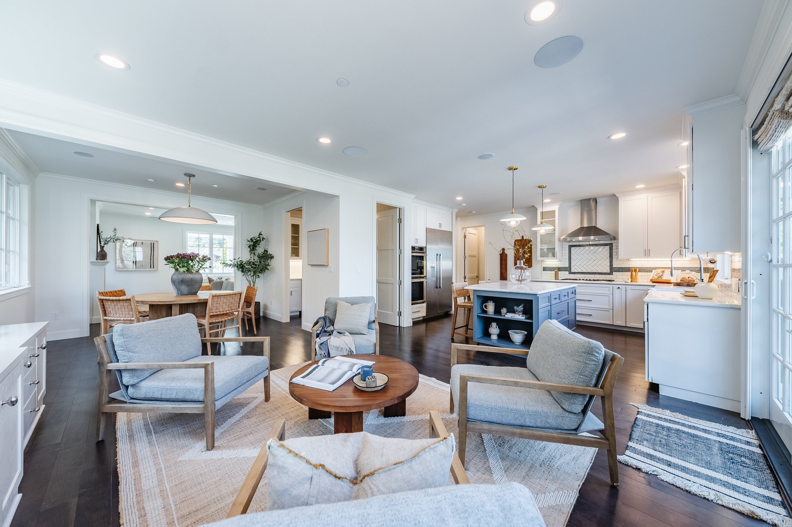
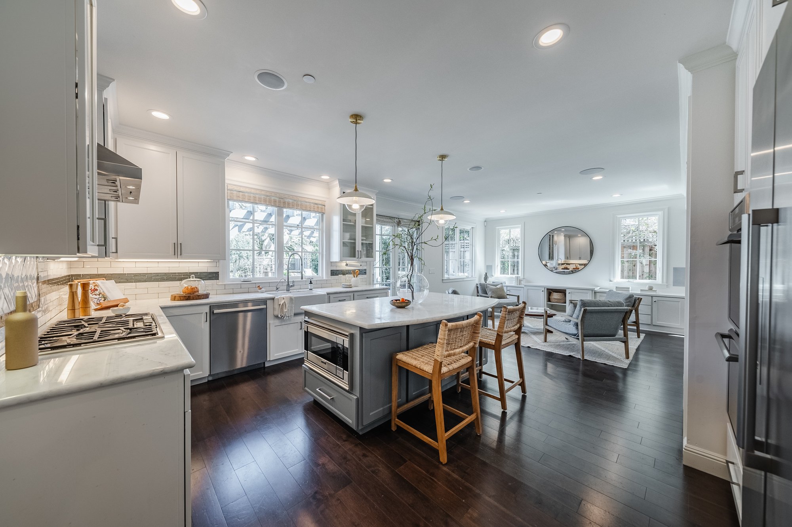
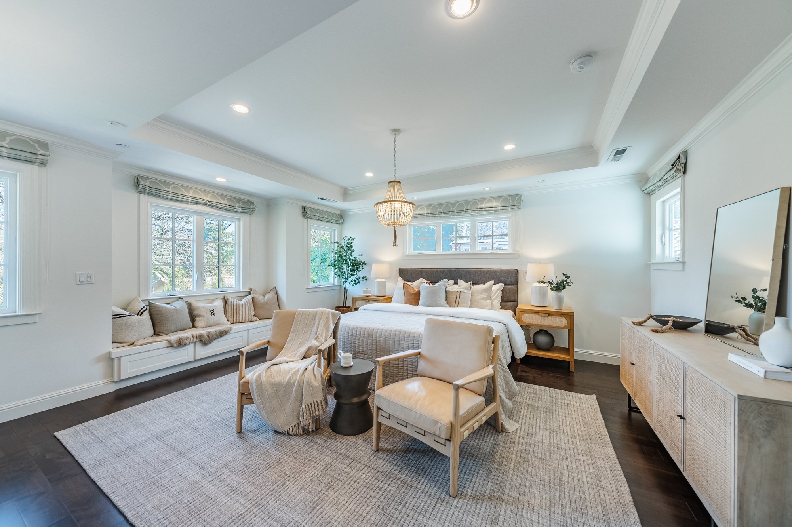
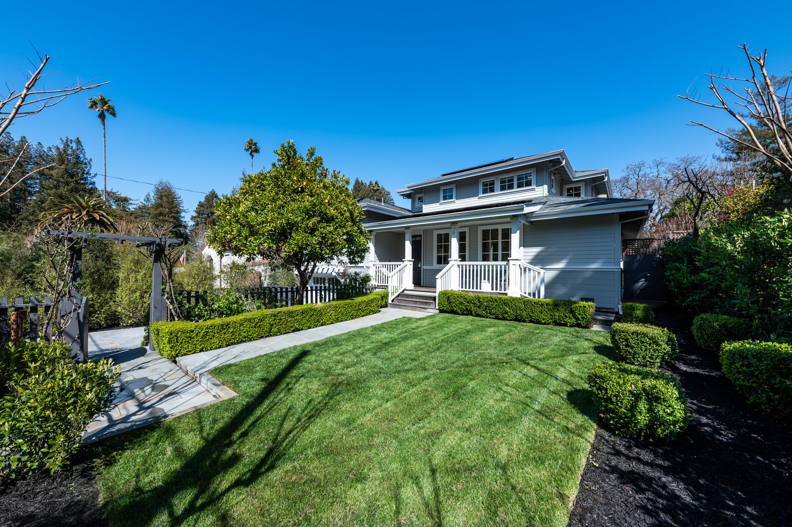
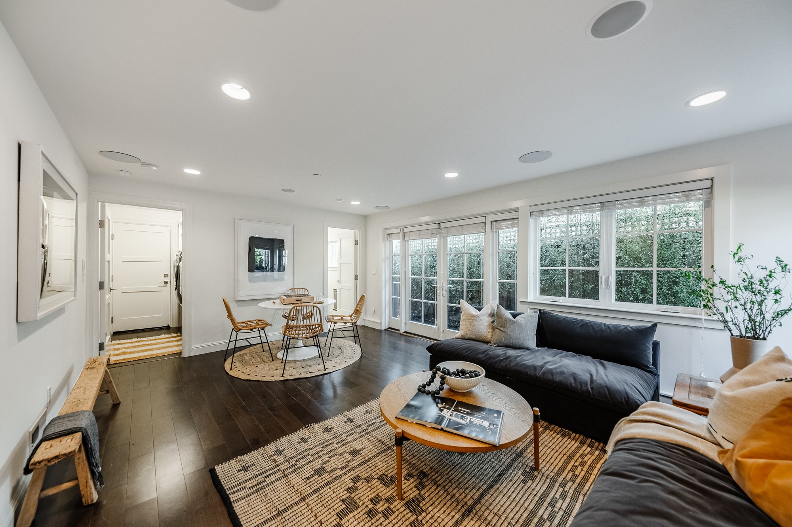
Classic sophistication meets modern luxury at this private oasis in the heart of Baltimore Park.
Rebuilt from the studs up in 2014, 148 Magnolia enjoys the warmth of traditional design elements with the comforts of updated amenities and the latest home technology. Just steps from the lively restaurants and shops of downtown Larkspur, this timeless home enjoys the tranquility of a quiet refuge, privately surrounded by beautiful mature landscaping. The spacious main house features 4+ bedrooms, 3.5 bathrooms, 3,495 square feet and a versatile floor plan ideally suited for entertaining and today’s work-from-home lifestyle. A bonus media room on the lower level is wired and ready for 9.1 Dolby vision home theater, but could also serve as a guest bedroom/au pair suite with an adjoining full bathroom and side entrance. Modern luxuries include a gourmet Thermador pro kitchen, fully integrated sound throughout the interior and yard, large solar power system with 4 Tesla Powerwalls ready plumbed for a generator, Hue lighting system, butler’s pantry with wine fridge and kitchen desk and more. The garage even has a dog grooming station. The luscious grounds enjoy level front and back lawns, mature fruit trees (orange, lemon, lime, olive, avocado, asian pear), garden beds, a detached permitted accessory structure with full bath, living area, loft and kitchen (not included in square footage calculation), a fire pit sitting area, a built-in bbq, and a bistro-light covered dining patio, perfect for entertaining friends and family on warm Marin nights. Truly a modern masterpiece, 148 Magnolia is where sunny and serene Larkspur meets elegant, luxurious living.
Gallery
Amenities
PROPERTY
4+ Bedrooms | 3.5 Bathrooms
3,495± sq ft | 9,000 sq ft lot
Coveted Baltimore Park neighborhood
Flat stroll to Larkspur’s historic downtown
Rebuilt from the studs up in 2014
Downstairs media room/optional 5th bedroom
Permitted accessory structure includes full bath, living area, loft and kitchen
Office/home gym adjacent to primary suite
Hardwood floors throughout
Automatic gas fireplaces
Dog grooming station in the garage
Maxed out solar system w/ 10-year installer warranty & 25-year manufacturer warranty
4 Tesla Powerwalls for emergency power back-up
Tesla EV charger
Smart outlets*
Smart LED bulbs- Hue lights inside and outside*
Air conditioning
UV “Air Scrubber” appliances (designed by NASA) to kill viruses and bacteria in air for both up and down HVAC units
Generator-ready*
Electric strikes + Doorbird system*
Extensive ADT system: 8 cameras, door sensors on every door, plus glass break sensors
AV UPGRADES
14-speaker backyard system integrated with house speakers
Comes with iPad and (nearly) 2-year Apple warranty (AppleCare+) programmed to control the speakers, lights, smart outlets, and switches
Dolby atmos speaker arrangement and installation set up on the main floor and lower floor
Ready for outdoor TV: cables, subwoofer, and conduit are installed
CHEF’S KITCHEN
Stainless Steel Thermador Pro appliances
Center island w/ bar seating
Farmhouse sink that looks out to the backyard
Adjacent family room
Opens up to backyard
Butler's pantry w/ wine cooler & office area
PRIMARY SUITE
Automatic gas fireplace
Large walk-in closet w/ built-in organization
Ensuite bathroom w/ double sink vanity, jetted tub, Toto toilet and stylish shower
GROUNDS
Exceptionally private and serene
Level front and back lawns
Mature landscaping
Back dining patio under bistro-lit pergola
Built-in BBQ
Fire pit seating area
B-Hive “Smart” Irrigation control system adjusts based on weather, iPhone app
Over 150 trees, shrubs, bulbs, berries
Raised garden beds w/ thornless raspberries and blackberries
New formal entry into the property
New driveway in 2020
Extensive drain work recently added*
CLOSE PROXIMITY TO
Downtown Larkspur
Perry’s, Equator Coffee, Roma Antica, Pizzeria Picco, Left Bank, Farm House Local, Backstage Wines
Chic shops & boutiques
Dolliver Park (aka Dark Park)
Mt. Tam Racquet Club
Easy access to amazing hiking/biking trails
Walk to award winning schools
Highway 101 for an easy San Francisco commute
Public Transportation + so much more!
*See disclosures for more information
Video

Serenity meets convenience at 148 Magnolia, ideally located within a very short stroll to Downtown Larkspur.
Conveniently situated in one of the most sought-after locations in Marin, 148 Magnolia is just a few flat blocks away from downtown Larkspur’s vibrant restaurants, local cafes, and chic shops. Taking advantage of the surrounding nature, the home enjoys easy access to neighborhood parks, the Corte Madera-Larkspur Path and world-class hiking and biking trails. What’s more, 148 Magnolia is just a stone’s throw from award-winning schools (Neil Cummins Elementary, Marin Primary, Hall Middle School, and Redwood High School) and a quick drive to highway 101 for an easy commute to San Francisco. With plenty of space to entertain friends and family and just a few minutes stroll from all the wonderful amenities downtown Larkspur has to offer, this timeless property is the perfect place to live the quintessential Marin lifestyle.





