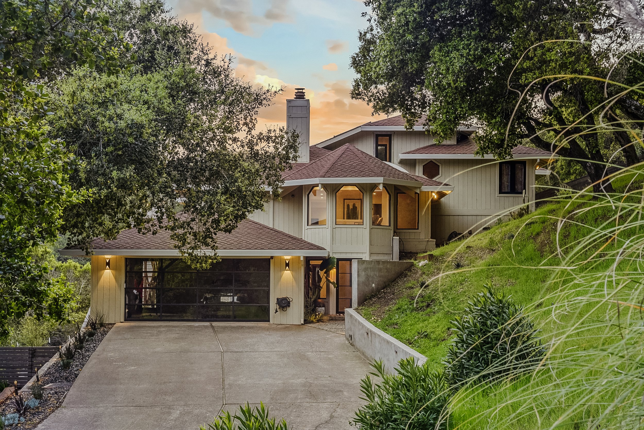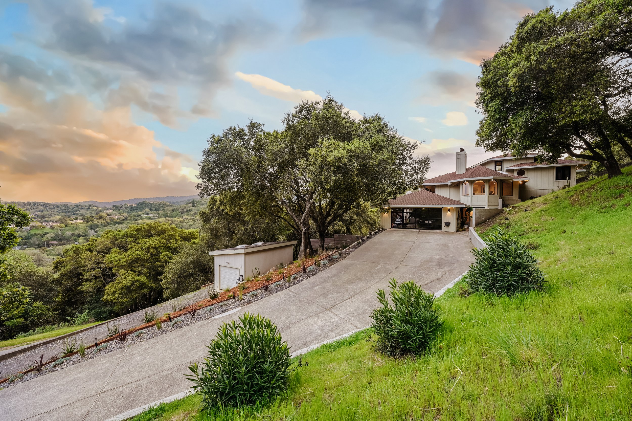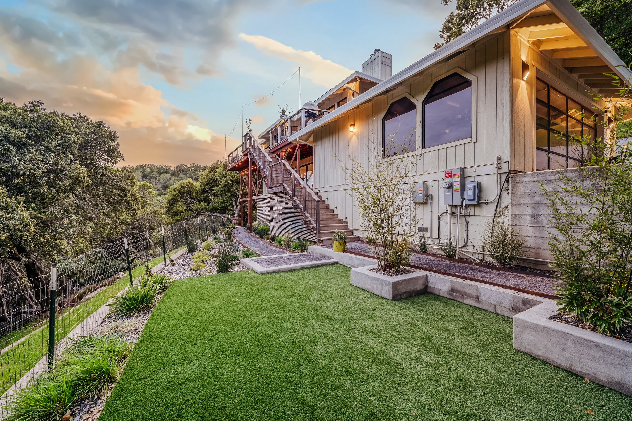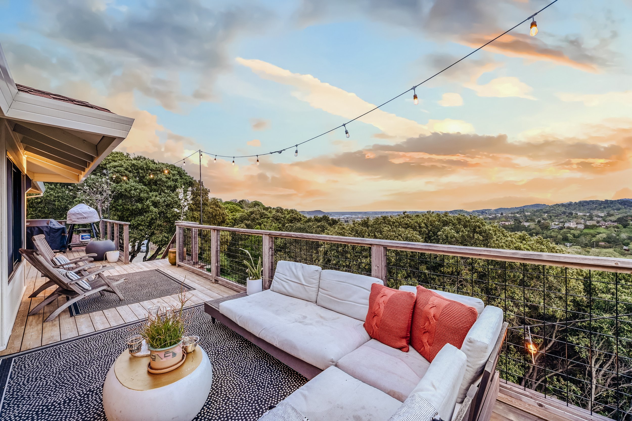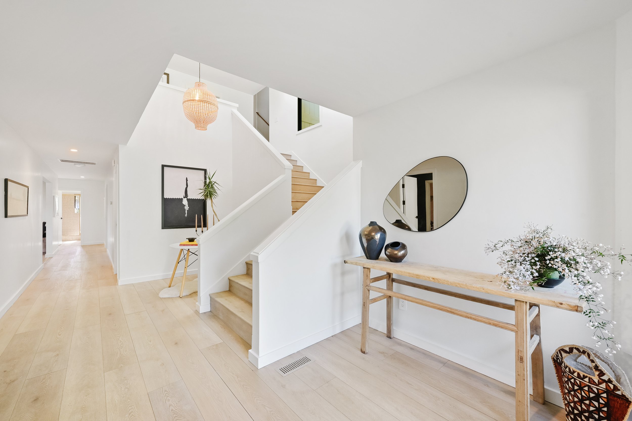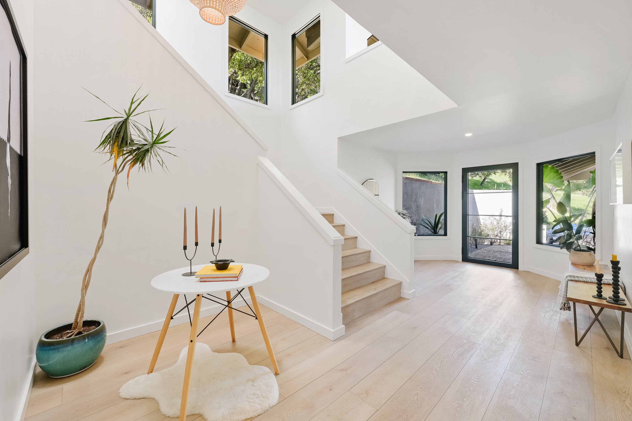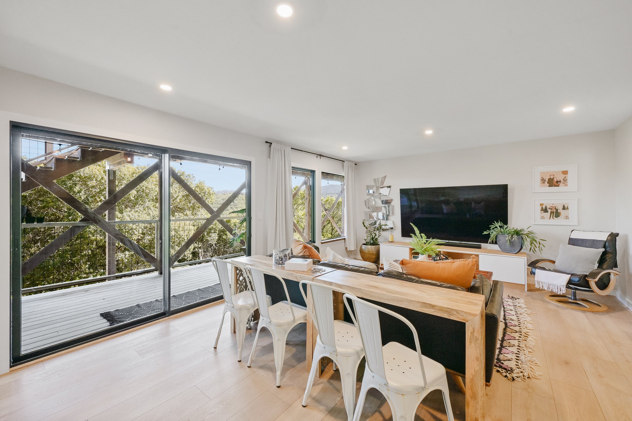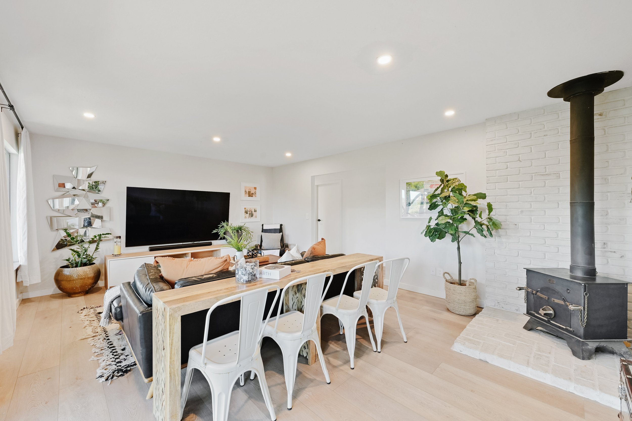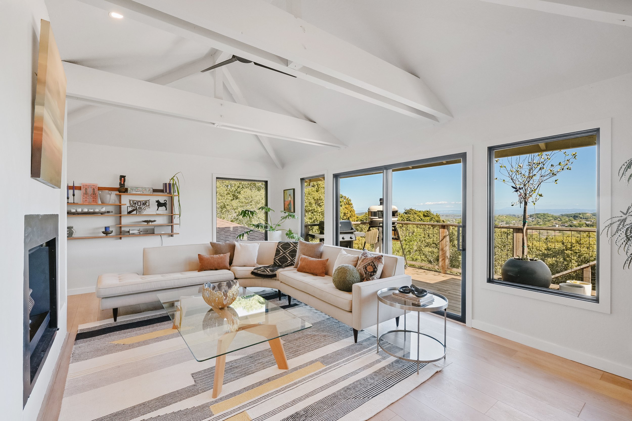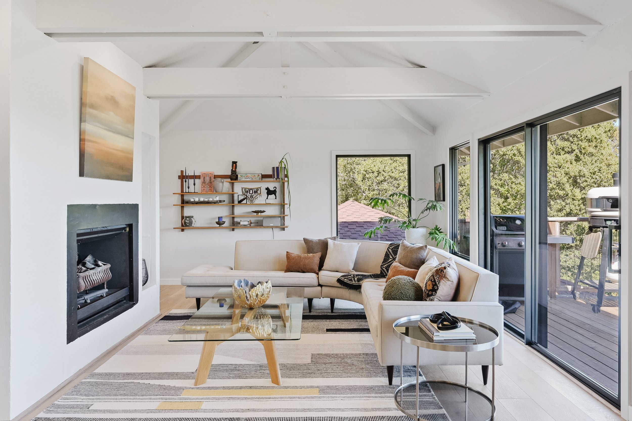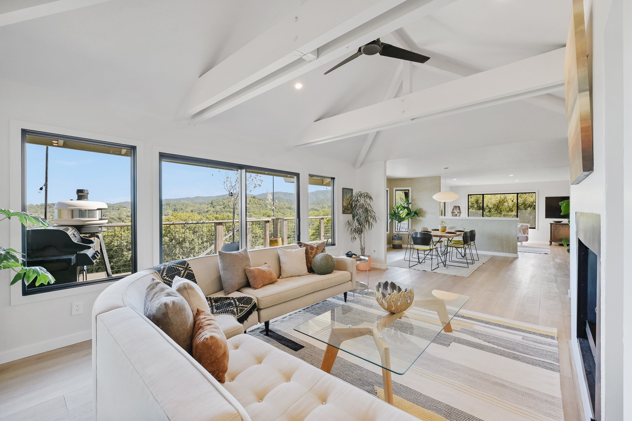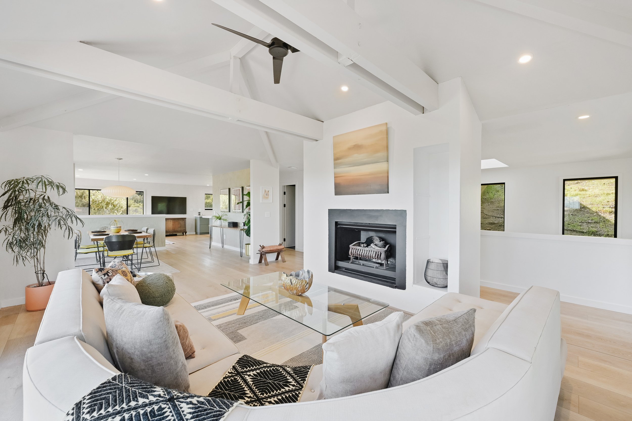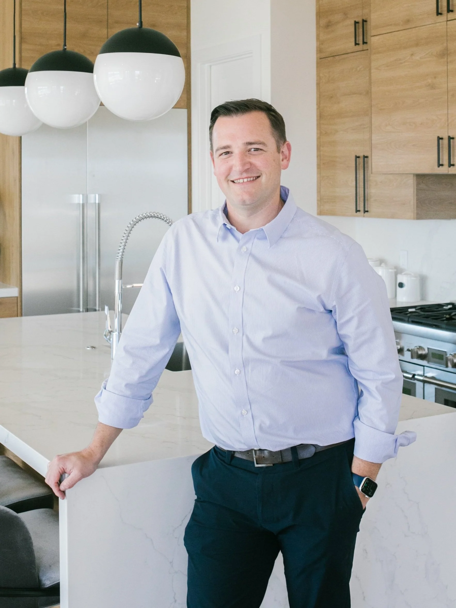200 Pacheco Avenue, Novato
$2.095M | 4 BEDS | 3.5 BATHS | 3,322± SQFT | 2 ACRE LOT
Nestled on 2 acres of picturesque land in Novato, 200 Pacheco Avenue offers an unparalleled blend of luxury, functionality, and eco-conscious living.
This stunning property spans across 2 acres of professionally landscaped, drought-tolerant grounds, boasting a meticulously maintained one-acre fenced area with an 8-zone smart irrigation system and landscape lighting. A new 200-foot retaining wall with lighting greets you upon arrival, complemented by heat-treated ash fencing and gates, ensuring both privacy and curb appeal.
The residence itself encompasses 4 bedrooms and 3.5 bathrooms within its 3,322 square feet of living space. Impeccable attention to detail is evident throughout, with highlights including a gourmet kitchen featuring custom poured concrete countertops and professional-grade appliances, a primary bathroom adorned with electric radiant floors and a smart shower, and multiple living areas accented by free-standing wood-burning stoves and access to the expansive 1,000 square foot cedar deck. Further enhancing the property's allure are modern amenities such as a detached workshop with dedicated electrical panel and EV charger, an oversized 16kw solar system, and fully engineered ADU drawings approved by the County Planning Department, offering endless possibilities for expansion and customization. With its seamless integration of indoor-outdoor living, state-of-the-art upgrades, and prime location within Novato, 200 Pacheco Avenue presents an exceptional opportunity for those seeking the epitome of contemporary California living.
Photo Gallery
Amenities
4 bed, 3.5 bath home
Spans 3,322 sq.ft
2 acres of prime Novato land
Professionally landscaped drought-tolerant grounds
1+ acre fenced area
8-zone smart irrigation system
Landscape lighting
New 200 ft retaining wall on driveway with lighting
Heat-treated ash fencing and gates
Detached 22 x 12 workshop
Two EV car chargers
Skylights
High ceilings
2 loft areas
Ample built-in storage
26 new custom windows
Expansive multi-level cedar deck
Perfect for outdoor entertaining
Kitchen features:
Custom poured concrete countertops
Imported Italian stone sink
Professional-grade cafe appliances
Built-in restaurant quality hood over range
Island with bar stool seating
Deep cabinets with pull-out storage
Walk-in pantry
Primary bathroom features:
Electric radiant floors
Smart shower
Freestanding soaking tub
Heated towel bar
Picture windows bring the outside in
Upgraded with:
16kw solar system
New 3-zone HVAC system
Top-of-the-line Rheem electric smart water heater
Fully engineered ADU drawings approved by County Planning Department
Updated septic system to accommodate expansion
Garage features:
Epoxy floors
New garage door
Smart WiFi garage door opener
Pedestrian door to deck
Bonus office with smart-controlled baseboard heat
USBC wall outlets
Beautiful year-round weather
Short drive to town
Conveniently located near restaurants, grocery stores, and amenities
Easy access to Highway 101 for commuting

