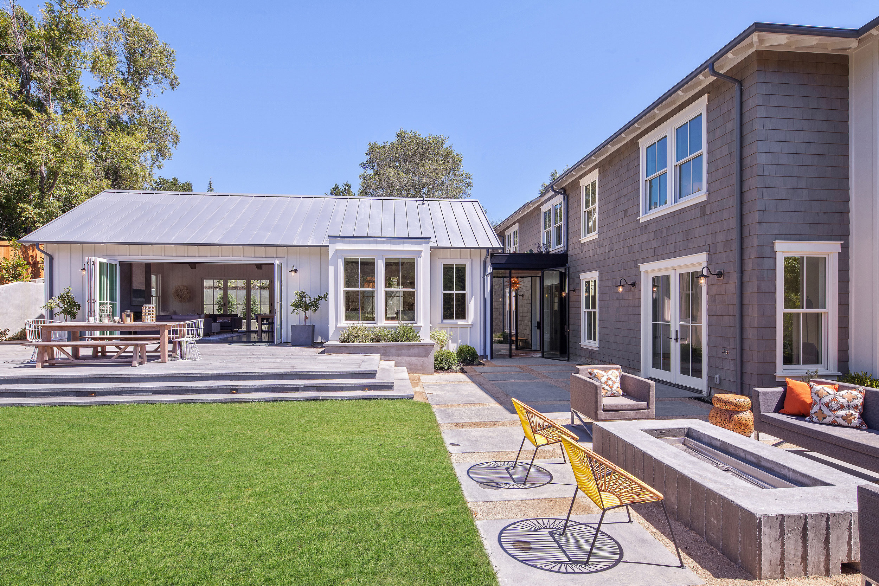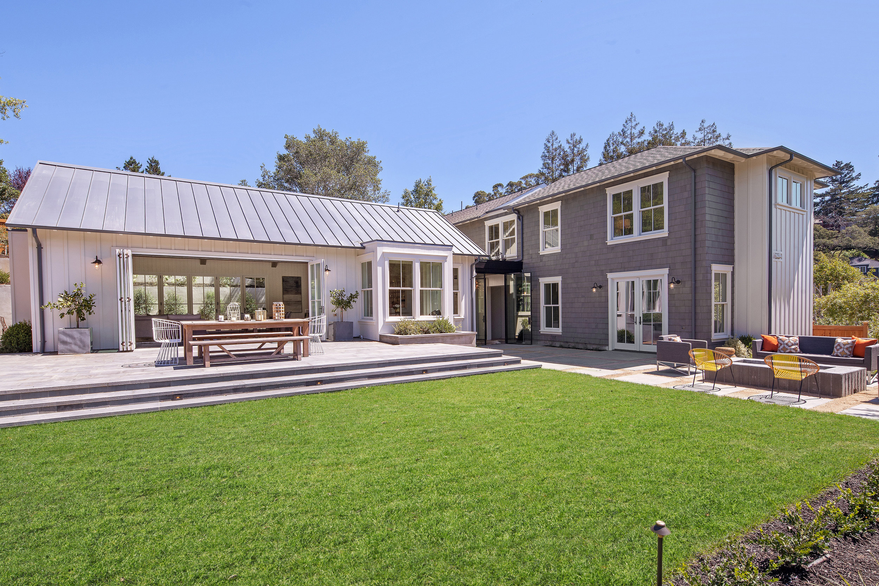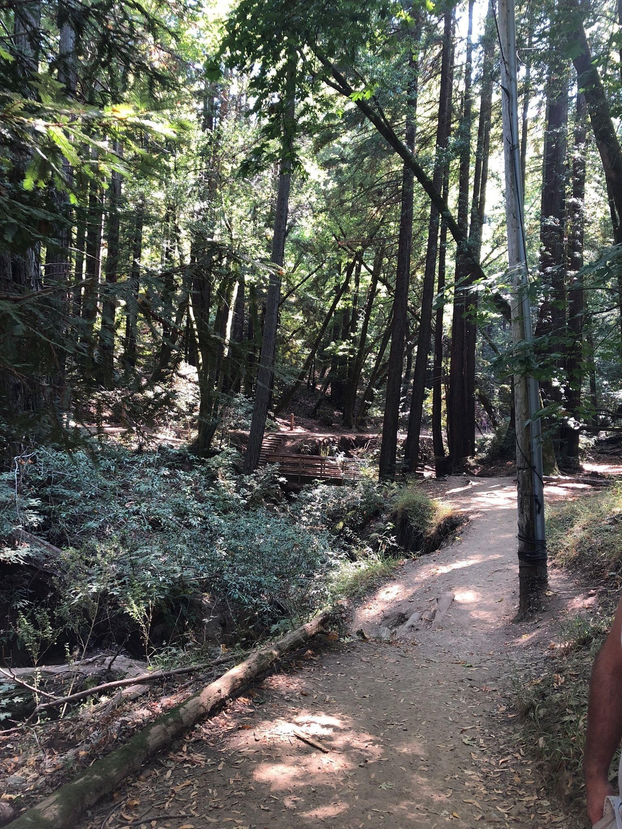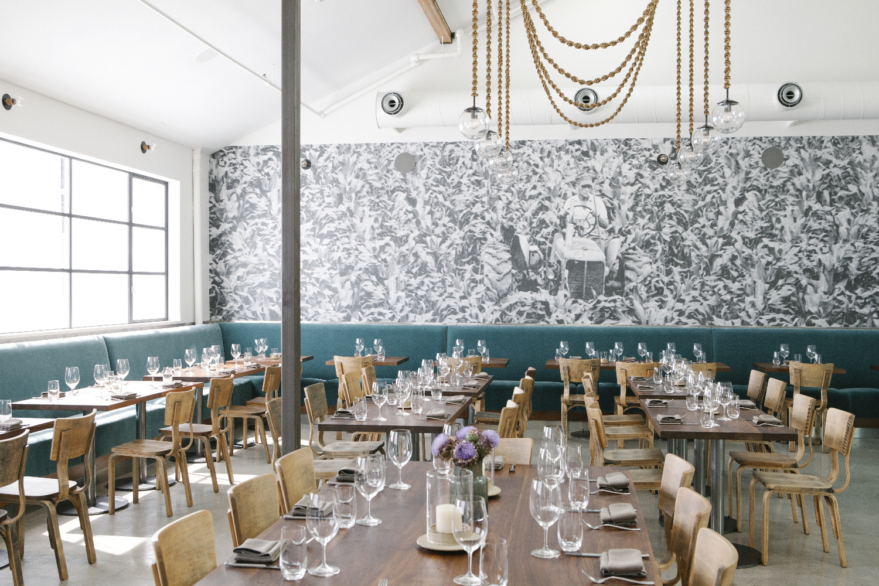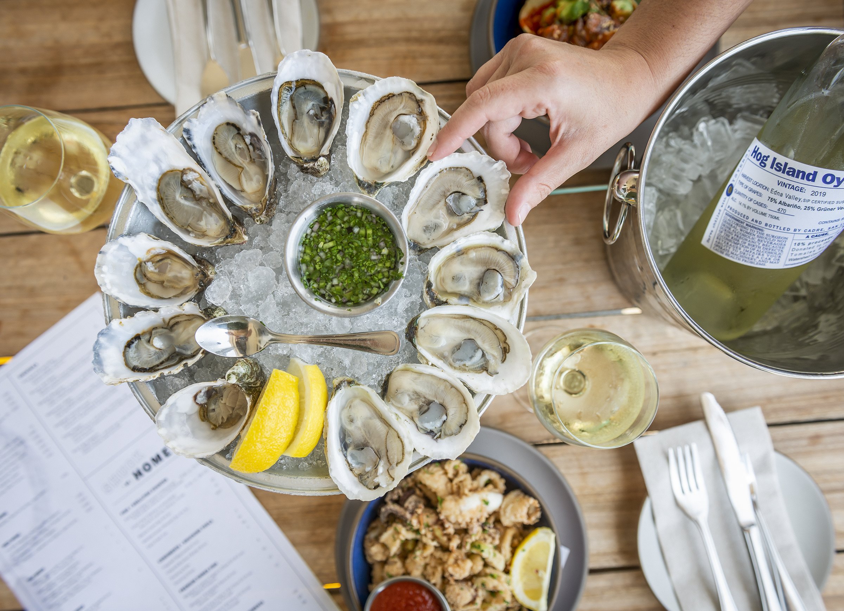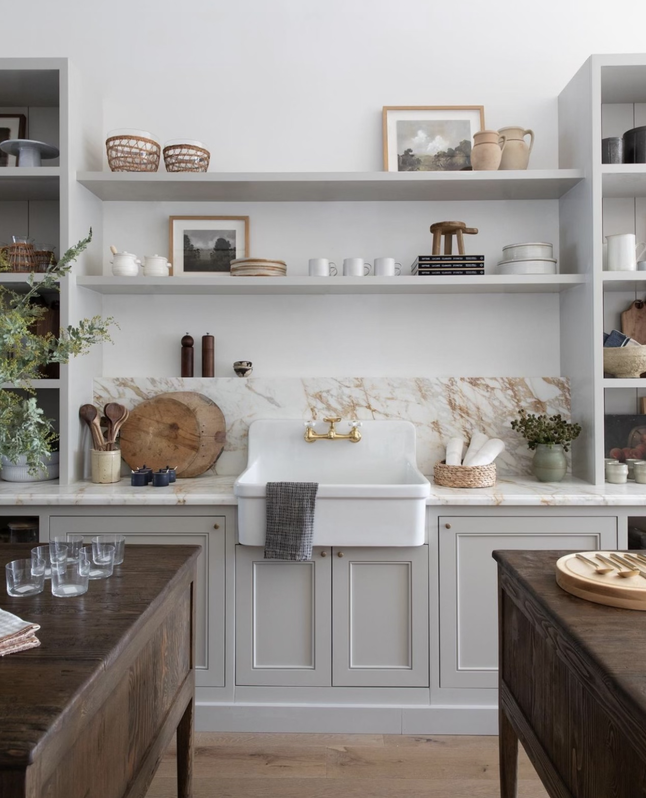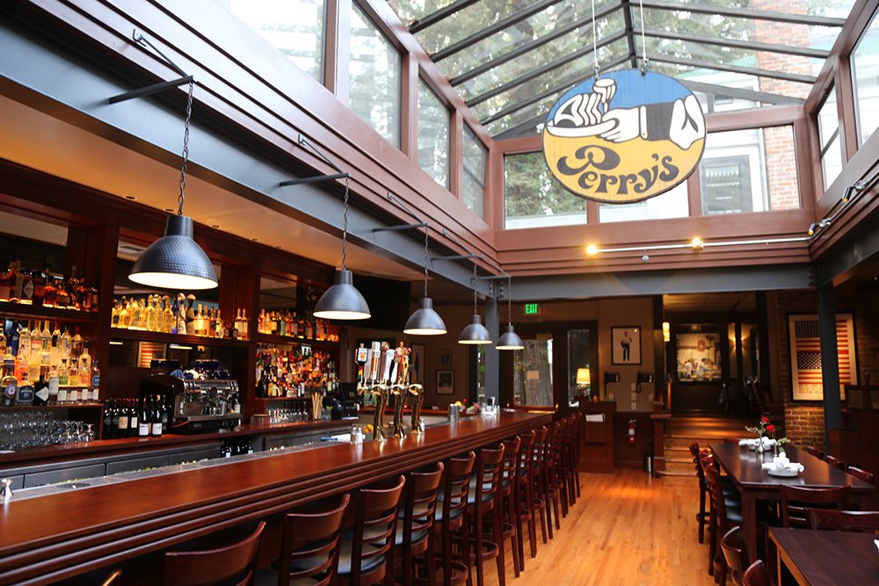31 Orange Avenue, Larkspur
The Modern Farmhouse Redefined | $5,000,000
The modern farmhouse is redefined by Architect, Barbara Chambers, and Jennifer Tidwell of Piper Sage Design in this 5 bedroom, 4.5 bath new construction home.
Nestled amongst the hills on a 19,000 sq. ft. flat lot this luxury residence is walking distance to the thriving and charming shops and cafes in downtown Larkspur. The high-end, open-concept floor plan is dramatic yet extremely practical comprised of a large entertaining wing that is connected via a sleek metal and glass atrium to a separate private wing that houses the bedrooms, family room and office. The great room has double height vaulted ceilings with reclaimed wood trusses, La Cantina bi-fold doors on both sides of the room, creating a seamless indoor/outdoor transition to the patio, lawn and built-in BBQ. The kitchen is aesthetically impactful with a gorgeous Calcutta marble island, built-in breakfast nook and La Cornu, Cornufe stainless and brass range. Most of the appliances are thoughtfully tucked away in the Butler’s pantry creating a dining and entertaining experience that feels more like a stylish restaurant. So rarely does a home inspire such creative energy through its carefully crafted design as 31 Orange Avenue.
HIGHLIGHTS:
Custom Euroline Steel entry foyer provides breathtaking views of Mount Tam and the rolling hills as you enter the home
Dramatic, open great room with La Cantina bi-fold doors that create amazing indoor/outdoor flow
Polished Concrete floors in entry and entertainment wing
European white oak wide plank floors in living wing
Exposed cedar plank beams and reclaimed wood trusses in the double height vaulted ceiling of the great room
Custom wood plank doors and coordinating wall planks throughout
Expansive Chef's kitchen with farm sink and large Calcutta marble island with decorative back splash
42-inch La Cornu, Cornufe stainless steel and brass range with two ovens and pot filler
Built-in Sub Zero french door refrigerator, 2 Bosch dishwashers and built-in Wolfe microwave
Butler's Pantry with stainless steel counters and shelves with second sink and dishwasher
Custom temperature controlled wine feature off kitchen
Built-in breakfast nook with lovely outlooks to the patio and lawn
Level site with potential for pool
Master bathroom with luxurious pedestal bathtub with views, large rain shower head and separate toilet room
Custom built-in cabinetry throughout
Designer lighting throughout from Kelly Wearstler, Ralph Lauren, Aerin, Urban Electric Co & Thomas O'Brien
Calcutta and soapstone counters
Waterworks kitchen and laundry faucets
Full laundry room with LG high efficiency washer & dryer, farm sink, broom closet and Steele Company laundry carts
Lefroy Brooks bathroom faucets
Unique but classic tile selections from Cle, Walker Zanger & Ann Sacks
Radiant heating with segregated zones throughout
Charging outlet in garage for electric car
Cat 6 wiring throughout including set up for TVs in each bedroom with in-ceiling speakers in great room and wiring in the master
Flat, sunny and private backyard with large lawn and amazing views to Mount Tam and the canyon
Large built-in Lynx barbecue with bluestone counter and foundation brick backsplash tile
Built-in gas fire pit with seating area to enjoy the peaceful natural surroundings
GALLERY
The Local Lifestyle
|
Young families and professionals looking for a laid back lifestyle with a vibrant community.
Larkspur is most often Sunny with morning clouds. With the occasional rainy or overcast day, you'll rarely be disappointed by this sun-soaked city. Check the current weather →
From central Larkspur it takes 5 minutes to get to the Ferry Terminal, 41 minutes to downtown San Francisco, and 55 minutes to San Francisco International Airport.
The Larkspur community loves bikes. With the new bike-pedestrian bridge over Sir Francis Drake Boulevard, the communtiy has made tremendous efforts to create safer, more direct routes to San Rafael and the ferry docks to create a viable alternative to cars, pollution and gridlock. Download the Marin bicycle map for the best routes.
The Larkspur community is healthy and active. You'll have a variety of fitness centers to choose from including The Bay Club Marin, SoulCycle, 24 Hour Fitness, TJ's CrossFit, Mt. Tam Racquet Club, YogaWorks and the new, Pilates Pro Works.
Larkspur is known for it's scenic views of Mount Tamalpais and easy to access its world-renowned hiking trails. The best views of Larkspur are from King Mountain, the five-mile hike that circles King Mountain and descends into Baltimore Canyon and ends with a walk through downtown Larkspur. Download the Larkspur trail guide here.
Larkspur residents have access to award-winning public and private schools from K-12. Students can attend Neil Cummins Elementary, Hall Middle School and Redwood High School. For residents looking for a private school atmosphere, Marin Primary provides an innovative learning environment where students from preschool through eighth grade are empowered to strive and prepared to thrive. Learn more about the Larkspur Public School District here. Properties East of Highway 101 have access to the San Rafael School District.
Enjoy one-of-a-kind shopping in Larkspur's local boutiques with the convenience of the Corte Madera Shopping Center only minutes away. With merchants including Calypso St. Barth, James Perse, Unionmade, Hudson Grace, Nordstrom, J. Crew, Banana Republic, Gap, William Sonoma, Apple, Lululemon, REI, Athleta, The Container Store, Crate & Barrel, Restoration Hardware, Pottery Barn and so much more.
The Marin Country Mart Farmers' Market is open Saturdays 9am to 2pm year round. You'll find fresh organic produce, meats, seafood, and prepared foods accompanied by live music, fun and games for the kids to enjoy.
Larkspur's go-to grocery stores include Woodlands Market, Trader Joe's, Molly Stone's and Safeway with nearby access to Good Earth and Whole Foods.
Showings exclusively by Appointment
Contact Whitney Potter or Barr Haney
415.640.8671
whitney@ownmarin.com







































