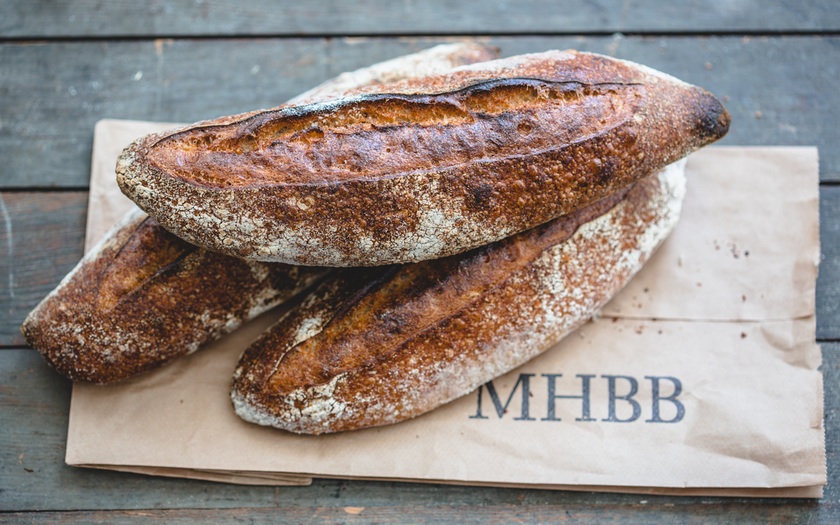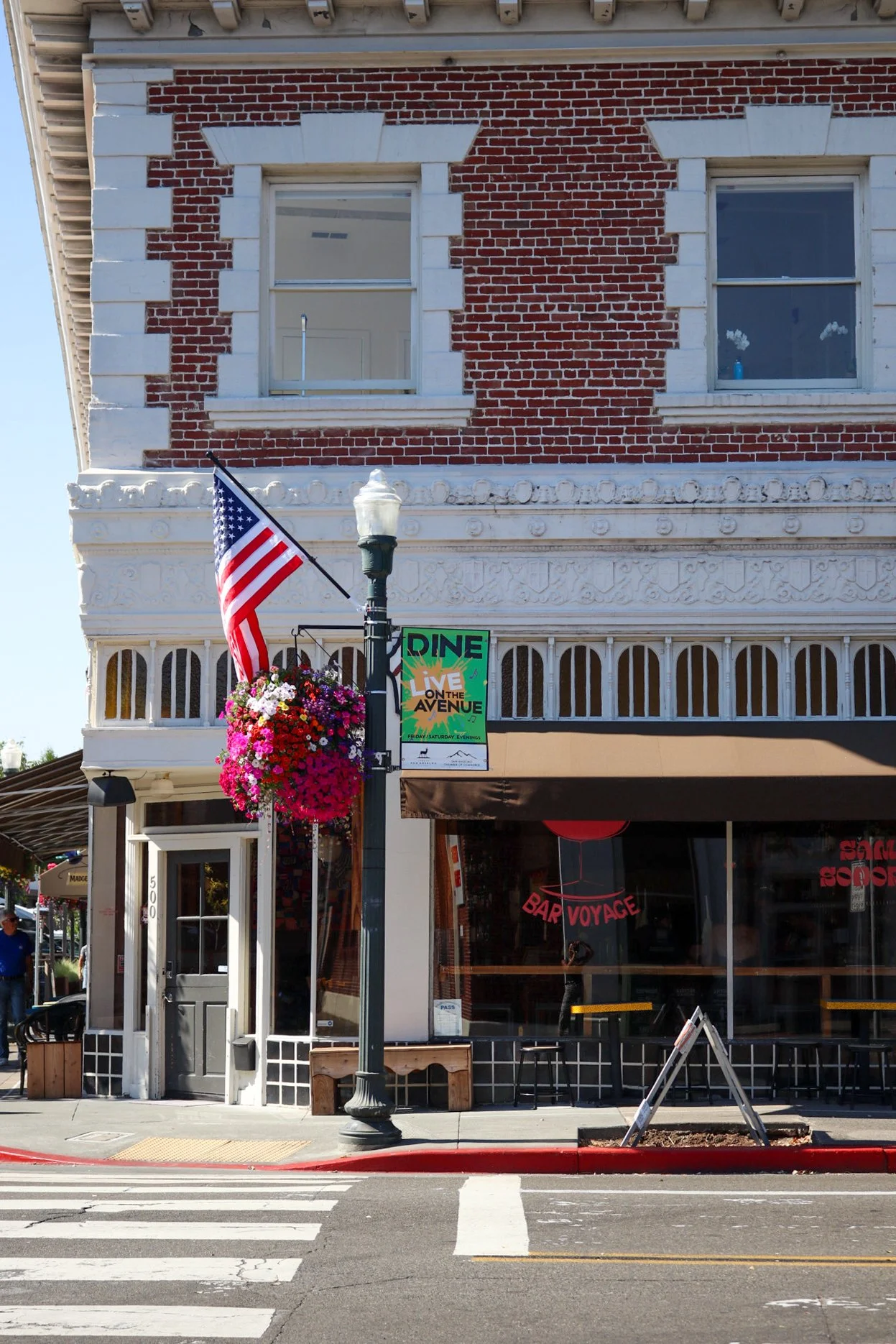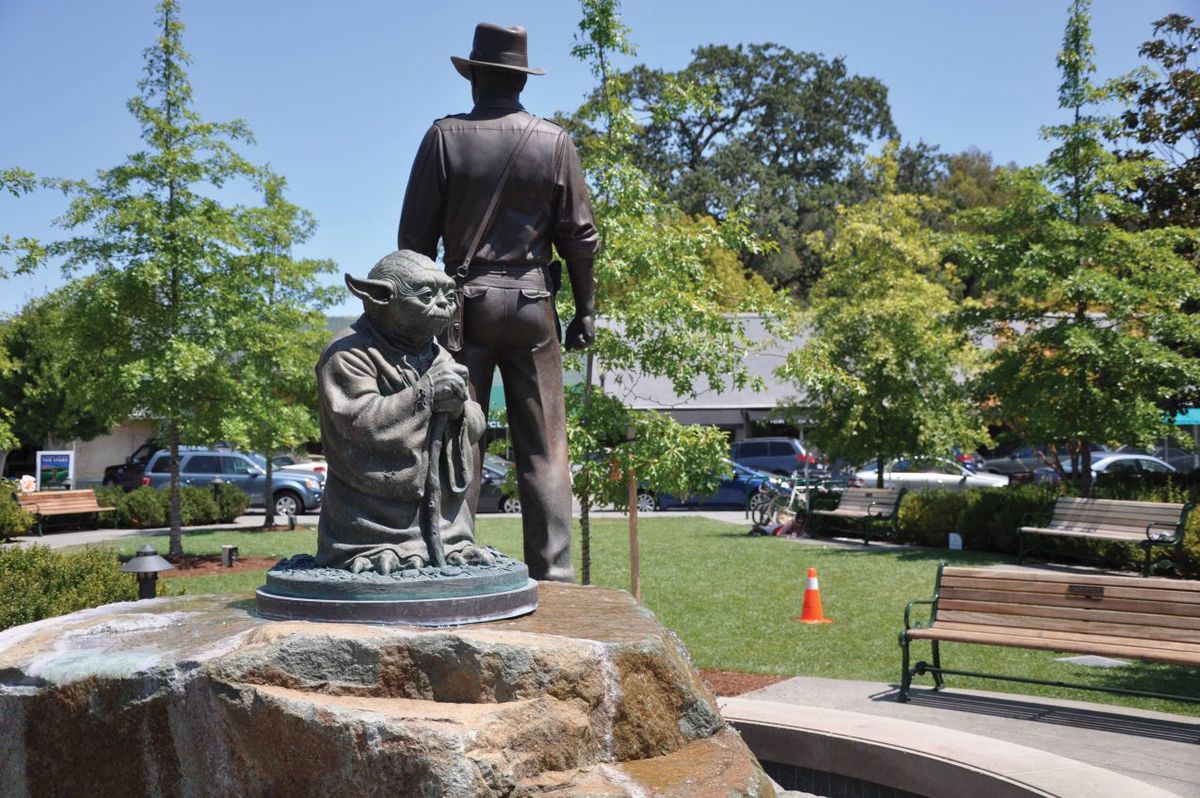3 Southwood Ave, Ross
SOLD $9,550,000 | LIST $8,995,000 | 5 BEDS | 3.5 BATHS | 3,981± SQFT | 20,000± SQFT LOT


























































A Timelessly Designed Robert A.M. Stern Home that Balances Classic Elegance with Modern Living
Nestled in one of the most coveted locations in Ross, just blocks from the celebrated Ross School and Ross Common, this five-bedroom estate represents a singular opportunity to own a residence designed by world-renowned architect Robert A. M. Stern. Conceived with meticulous attention to proportion and craftsmanship that defines enduring architecture, this home transcends fleeting trends to offer both permanence and warmth.
The residence unfolds with considered grace, from its welcoming covered portico to sun-drenched interiors where every room invites connection and repose. Coffered ceilings soar above rich oak floors, while thoughtfully integrated built-ins and French doors create an atmosphere of understated sophistication. Natural light flows freely throughout, enhancing the home's inherent sense of openness and tranquility.
At the heart of the home, the kitchen embodies both function and beauty with its Calacatta marble surfaces, professional Viking range, and artisan farmhouse sink. This culinary sanctuary flows effortlessly into the dining and living areas, extending seamlessly to outdoor terraces—perfect for both intimate family moments and grand entertaining. The lower level expands the home's versatility with a generous family room and media space, wet bar, temperature-controlled wine cellar, and a private au pair suite with independent entrance.
The grounds unfold like a European estate, beginning with a gracious French Country gravel drive bordered by mature plantings. A substantial stone terrace, warmed by a wood-burning fireplace, provides an enchanting setting for outdoor living, while thoughtfully designed gardens showcase seasonal plantings of grapevines and fragrant lavender. The property offers endless potential for enhancement, with space for a future pool. The home also features solar and EV charging—a seamless balance of timeless charm and modern sustainability.
Video Tour
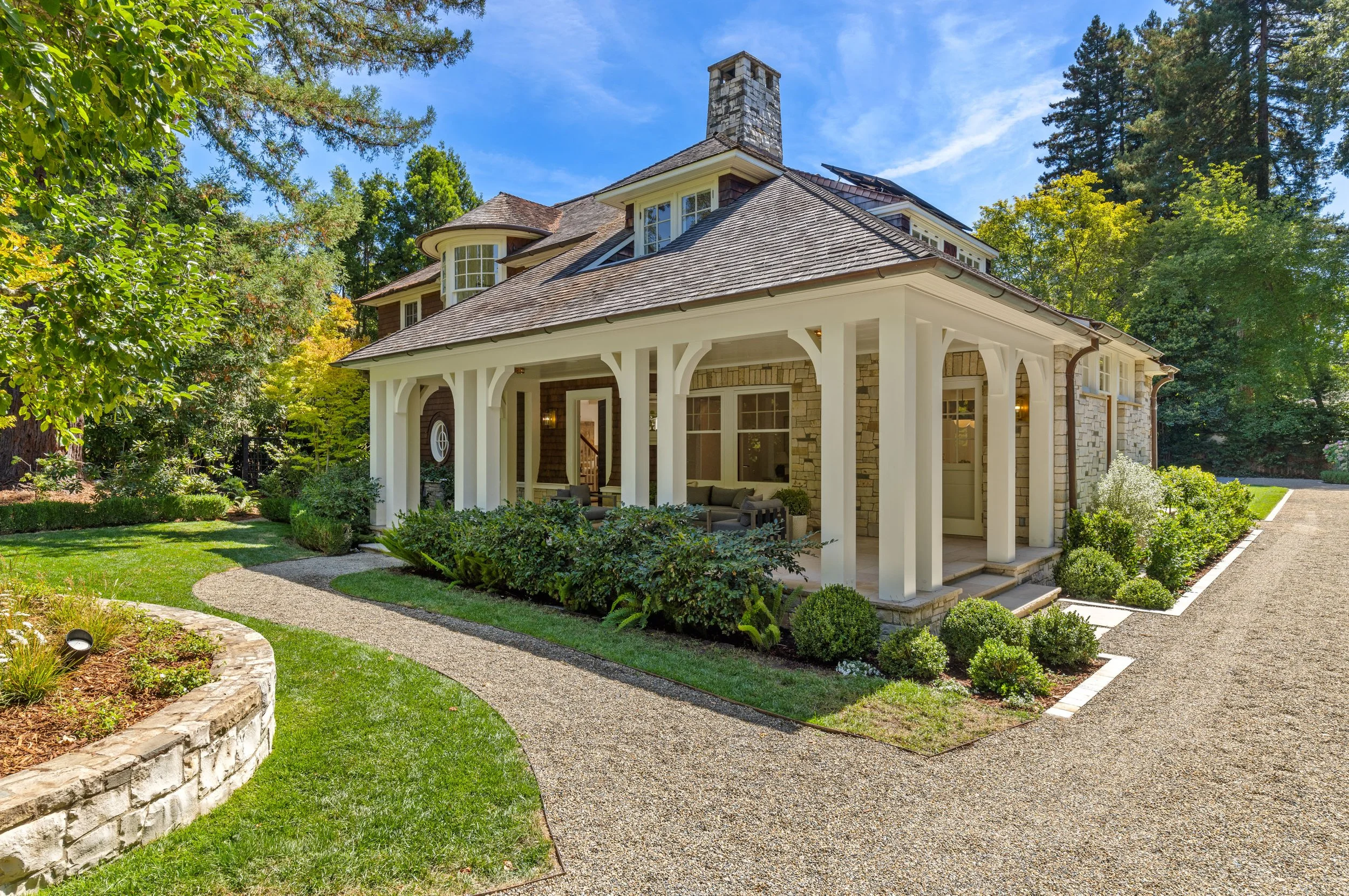
Amenities
PROPERTY HIGHLIGHTS
5 Bedrooms
3.5 Baths
3,981± Square Feet
20,000± Square Foot Lot
Designed by renowned architect Robert A.M. Stern | Built 2007
Grand covered portico with integrated seating area
Coffered ceilings and rich oak hardwood floors throughout
Floor-to-ceiling French doors opening to gardens
Built-in library with custom millwork
Abundant natural light via thoughtfully positioned windows
Recently refreshed exterior paint and stain
Designer lighting fixtures throughout
Formal living room with marble fireplace
Dedicated home office or guest bedroom on main level
Butler door connecting kitchen to dining room
Dutch door opening to front terrace
KITCHEN
Professional Viking six-burner range with dual ovens
Calacatta marble countertops and farmhouse sink
Expansive island with counter seating
Walk-in pantry with extensive storage
Kitchen hearth for intimate dining
Oversized window overlooking rear gardens
French doors leading to backyard terrace
PRIMARY SUITE
Generous proportions with expansive windows
Organized walk-in closet with custom built-ins
Spa-inspired bathroom with dual vanities
Soaking tub and rain shower with dual heads
Private water closet
LOWER LEVEL
Family room and media space with acoustic treatment and integrated home theater system featuring:
- 98” 4K television
- 7.1.6 Surround + Dolby Atmos sound system
- In-wall Wisdom Audio speakers (reference-level quality)
- 24” custom in-wall subwoofer
- Denon X3800H audio processor
- External amplifiers for reference-level sound
Wet bar with honed marble surfaces
Temperature-controlled wine cellar with walk-in refrigeration
Au pair suite with private entrance and full bathroom
Expansive storage room
Lutron RadioRA2 smart lighting system, controllable by app or smart speaker
Commercial-grade Ubiquiti network with ceiling-mounted WiFi access points and ethernet wiring throughout the home
GROUNDS & OUTDOOR LIVING
French Country gravel driveway
Manicured front and rear lawns with mature landscaping
Ample yard space for future pool installation (pool rendering by Michael Yandel)
Stone terrace with wood-burning fireplace
Multiple intimate seating areas and fire pit
Established gardens featuring grapevines, citrus, lavender, and seasonal blooms
Chicken/rabbit coop and vegetable gardens
Two-car carport with additional parking
Solar power system and EV charging station
PRIME ROSS LOCATION
Walkable to both downtown Ross and downtown San Anselmo
Marin Art & Garden Center - 0.6± miles
Ross Common shops and dining - 0.6± miles
Corte Madera Creek walking paths nearby
Downtown San Anselmo - 0.9± miles
Kentfield shopping district - 1.2± miles
Woodlands Market specialty grocer - 1.2± miles
Phoenix Lake hiking and biking trails - 1.3± miles
Gallery
The Ross Lifestyle: Where Community, Culture, and Nature Converge
Ross embodies a rare quality of life—unhurried yet connected, historic yet progressive. Tree-canopied streets wind past architectural treasures, while the acclaimed Ross School anchors a community that values both tradition and innovation. This exceptional location places you within a leisurely stroll of the Marin Art & Garden Center and Ross's village heart, while Phoenix Lake's scenic trails beckon just beyond. The vibrant shopping and dining of San Anselmo and Kentfield lie minutes away, creating effortless access to Marin's cultural offerings.
Here, distinguished schools, thoughtful urban planning, and proximity to natural wonders like Corte Madera Creek and Mount Tamalpais create a lifestyle that feels both rooted in place and open to possibility—making Ross one of Marin County's most coveted addresses for discerning homeowners seeking authentic community in an incomparable setting.
Make Yourself at Home
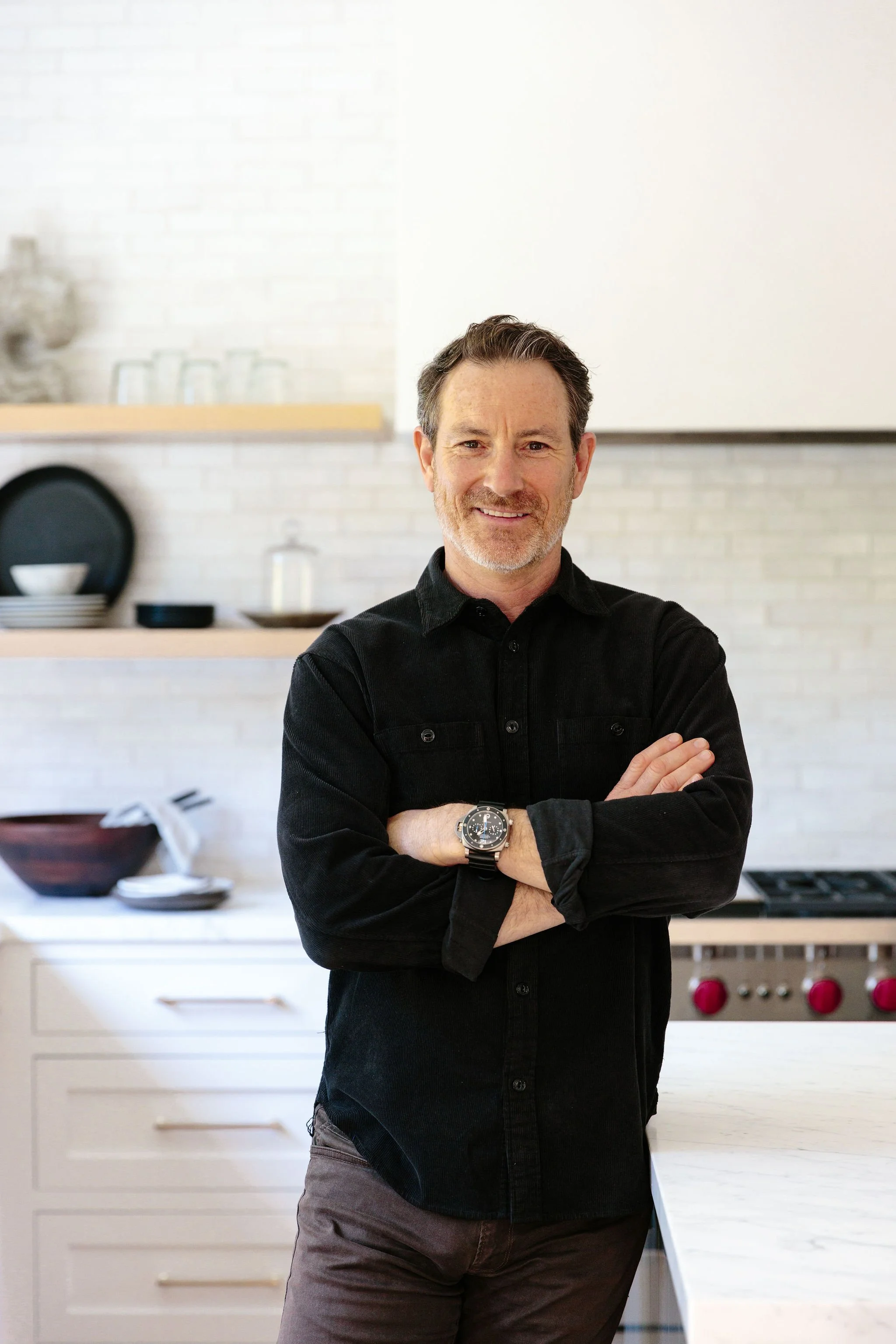
Whitney Potter
Founder | Principal Realtor®
✆ 415.640.8671
✉ whitney@ownmarin.com
DRE 01468633
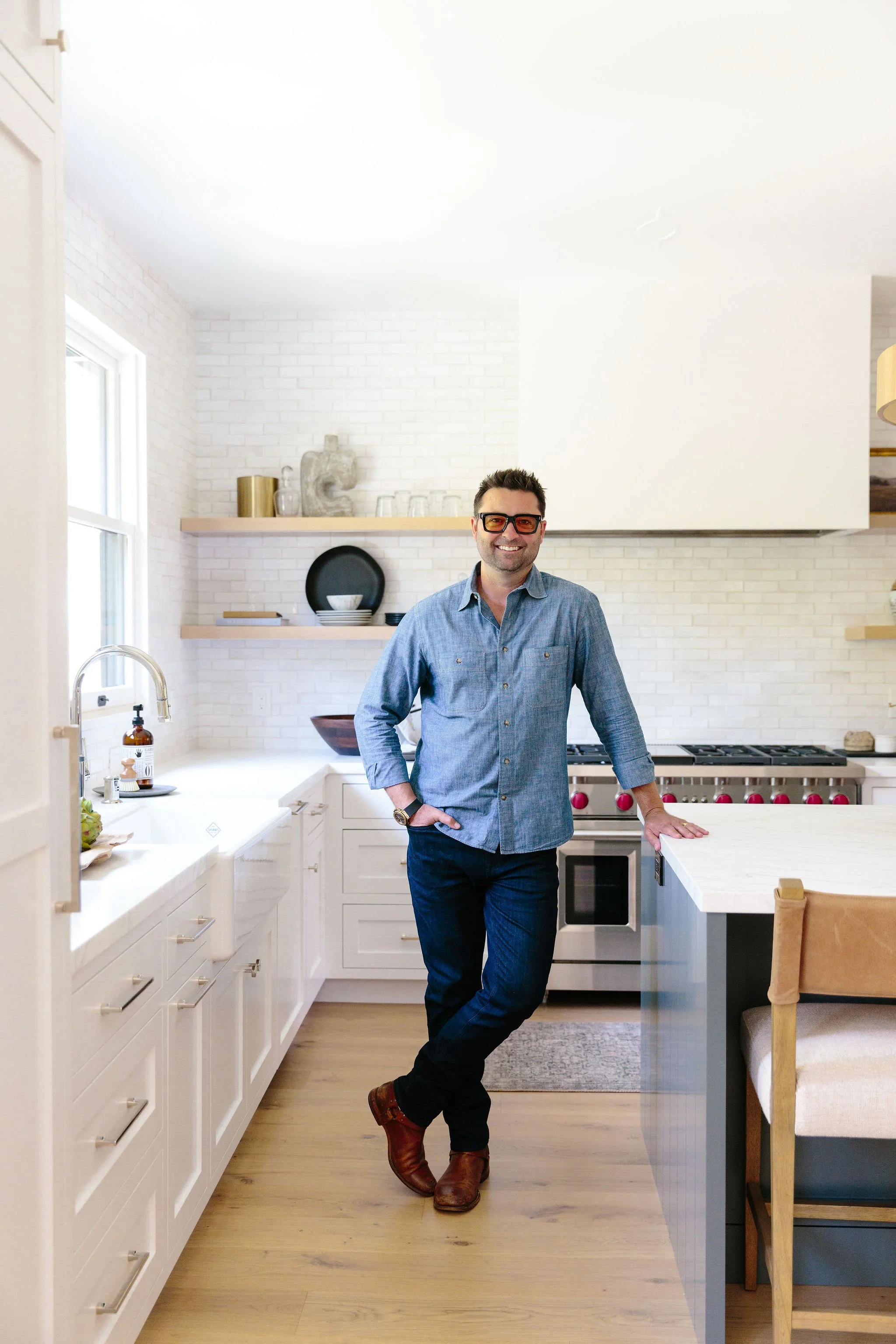
Barr Haney
Founder | Principal Realtor®
✆ 415.847.7347
✉ barr@ownmarin.com
DRE 01478074

Tracy McLaughlin
Realtor
✆ 415.699.6680
✉ tracy@tracymclaughlin.com
DRE 01976469












































































































