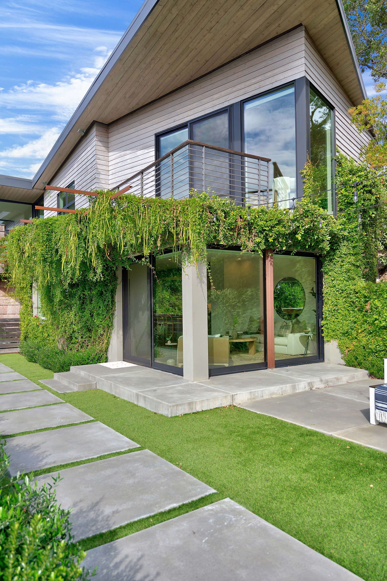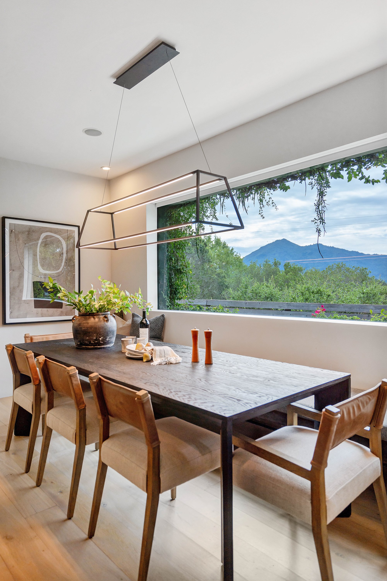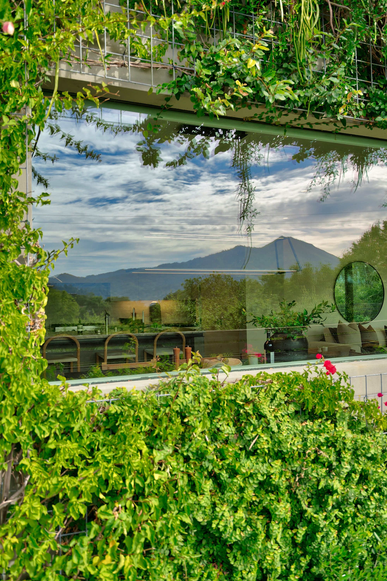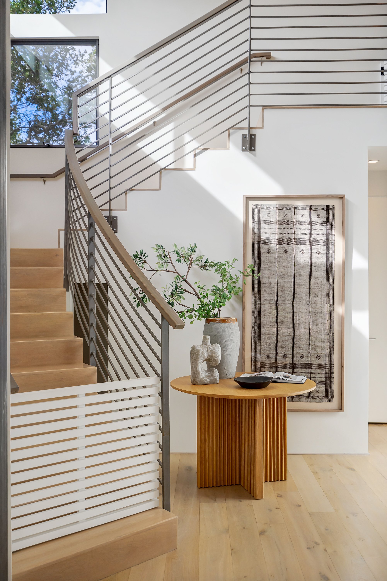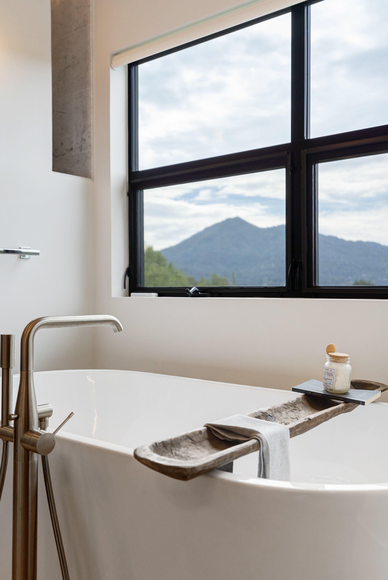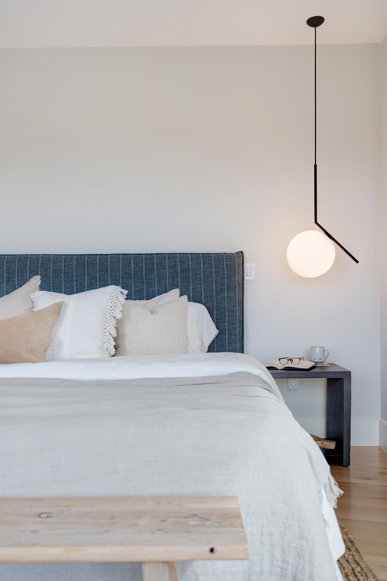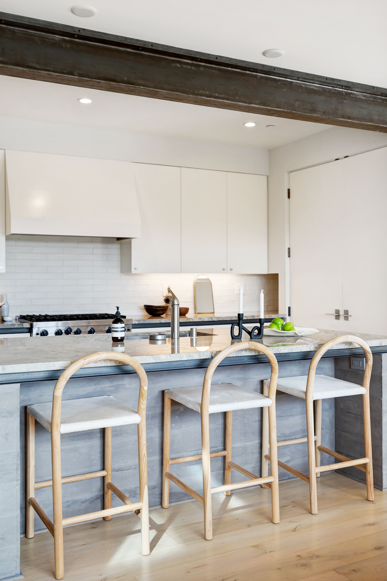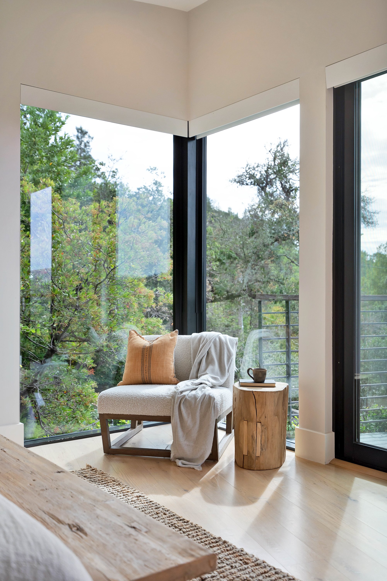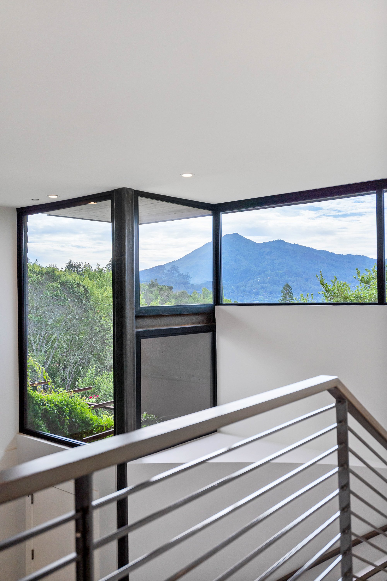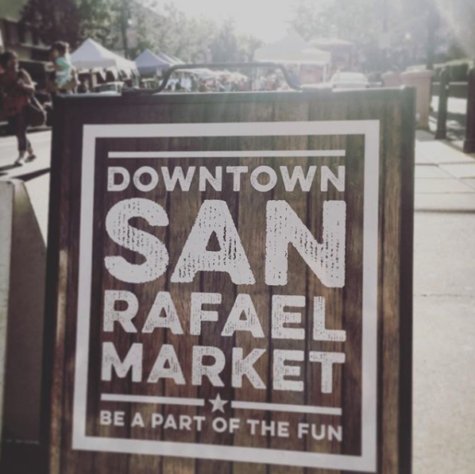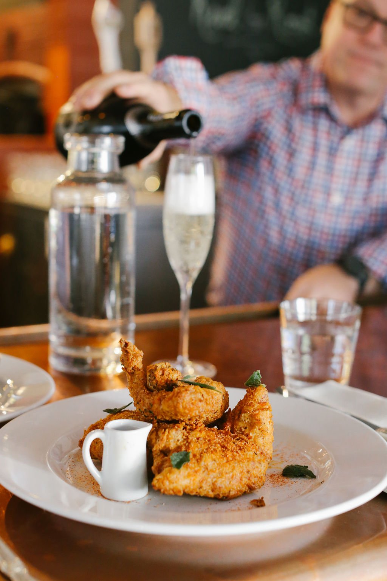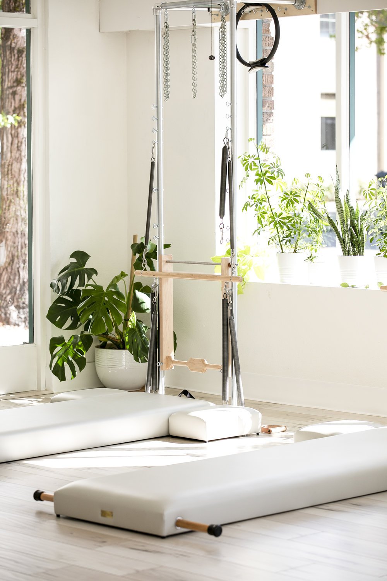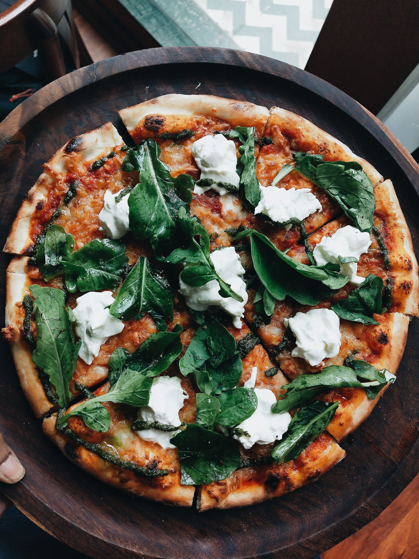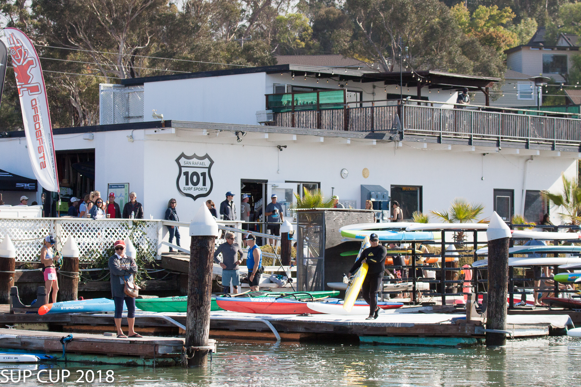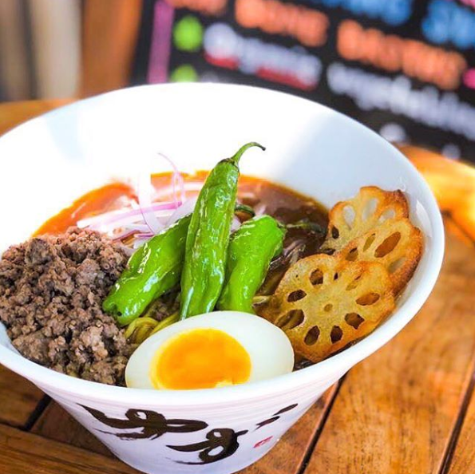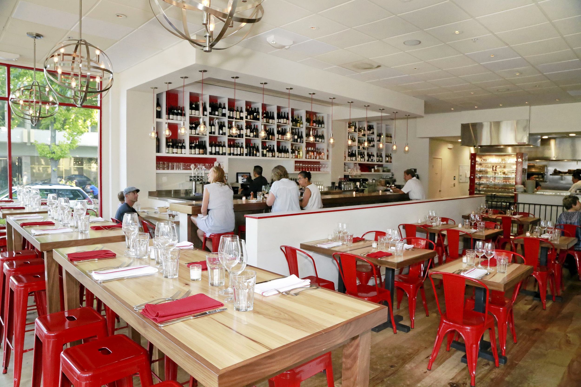7 Meyer Road, San Rafael
4 BEDS | 3.5 BATHS | 2,732± SF | 13,500± SF LOT | SOLD $2.65M
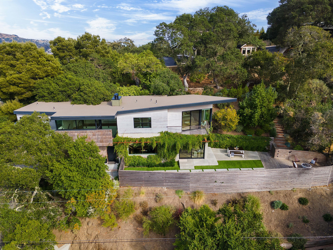
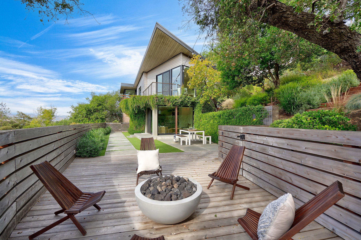
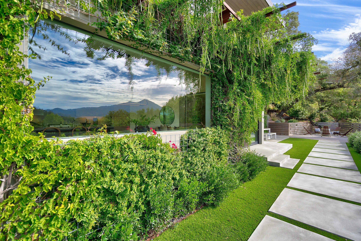
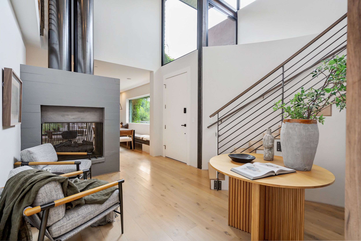
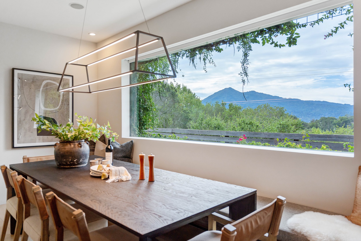
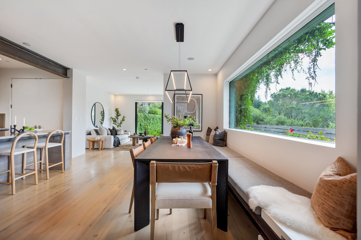
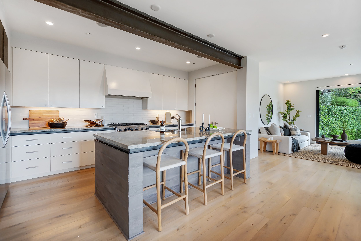
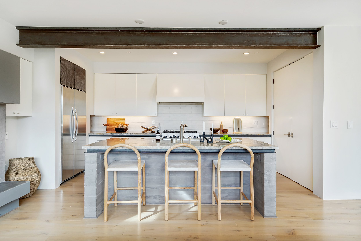
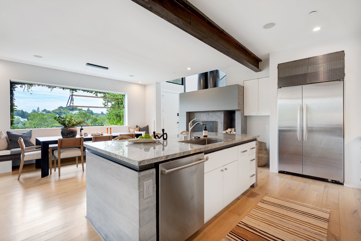
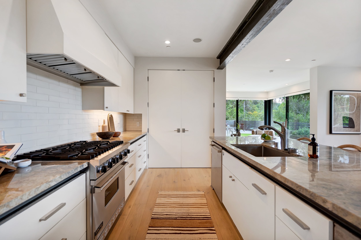
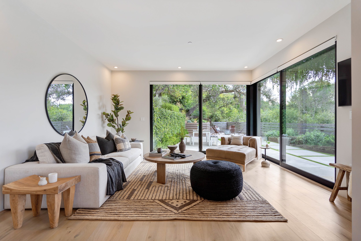
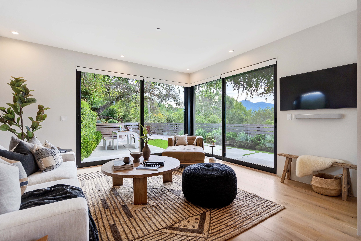
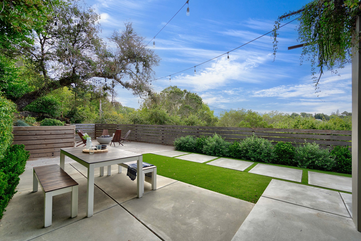
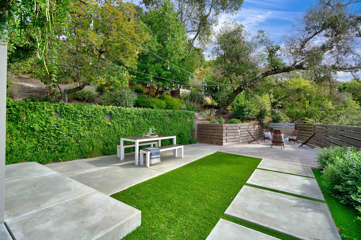
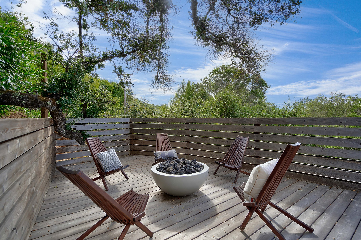
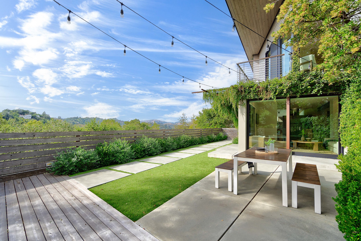
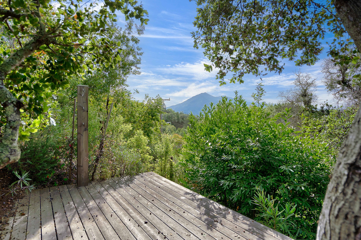
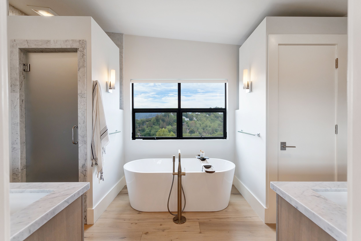
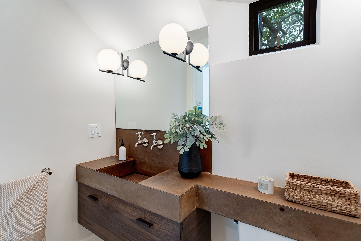
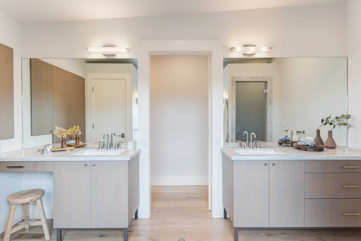
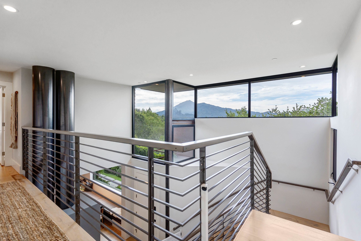
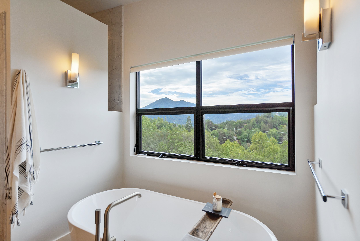
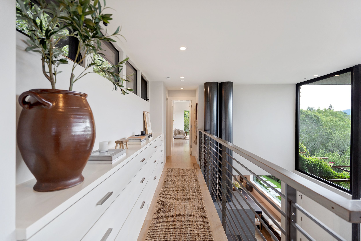
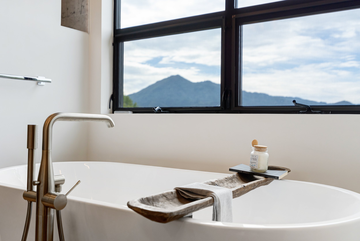
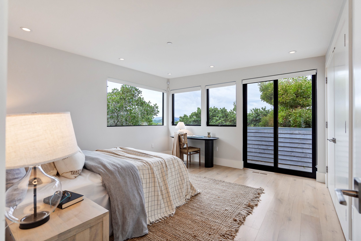
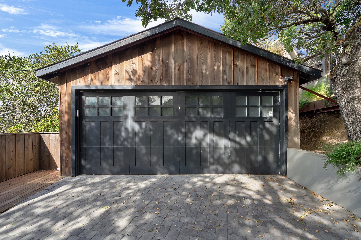
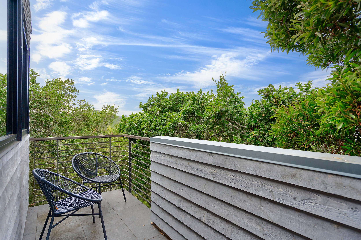
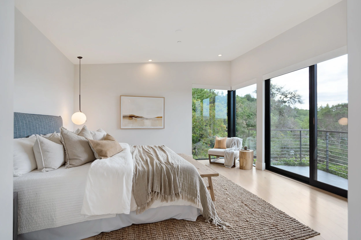
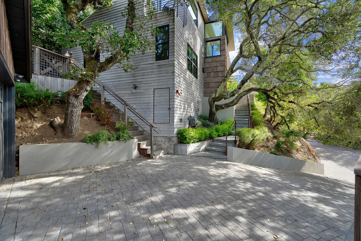
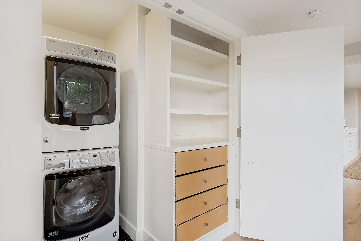
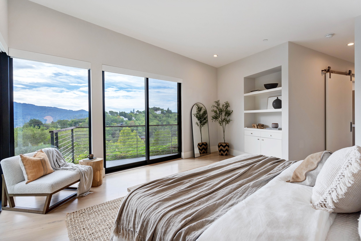
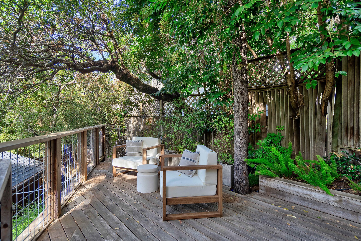
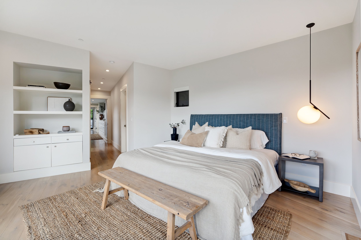
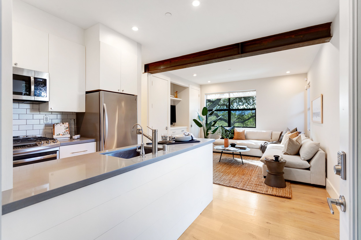
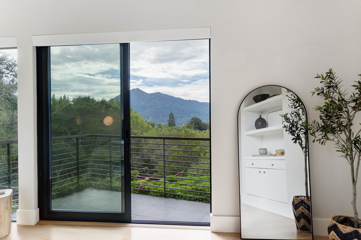
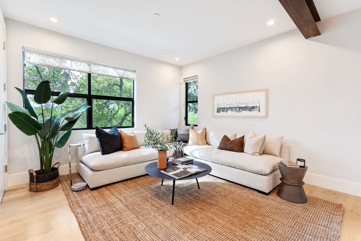
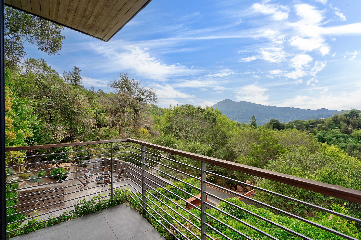
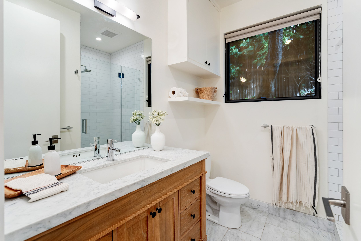
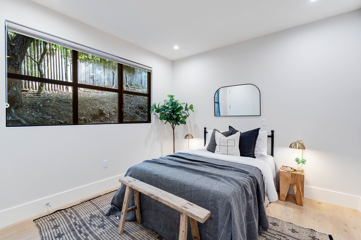
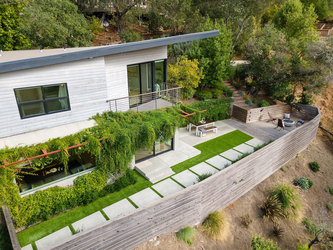
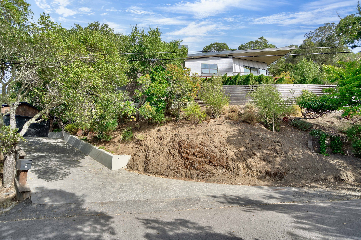
Enjoy laid-back living at 7 Meyer Road — an iconic modern treehouse that was architecturally designed to frame magazine-worthy views of Mount Tamalpais.
Along the border of San Rafael and Kentfield sits 7 Meyer Road — an architecturally stunning 4-bed, 3.5-bath modern treehouse spanning 2,732 square feet of designer living space. This extraordinary home has been thoughtfully crafted into a serene retreat combining modern elegance, warm accents and walls of windows designed to capture incredible views of Mount Tamalpais from nearly every room in the house.
The open-concept great room effortlessly combines style and functionality, featuring a chef's kitchen adorned with high-end appliances, a sprawling bar-top island and a custom-built bench and dining area to comfortably accommodate gatherings of 10 or more. The living room seamlessly extends to the outdoor gardens, where a built-in fire pit, flat lawn, and entertaining patio invite you to bask in the California sun or dine al fresco under the stars. Above, a tranquil deck offers breathtaking view of the majestic Mt. Tamalpais.
The luxurious primary suite offers complete serenity with a wall of windows framing Mount Tamalpais, a private balcony, a generous walk-in closet with additional laundry hookups, and a spa-like bathroom with separate vanities, built-in cabinetry, a marble surround shower, a large soaking tub and a water closet, all with picturesque mountain views.
A separate one-bedroom, one-bathroom in-law unit with its own kitchen, living room, laundry closet and private deck provides flexibility for multigenerational living, guest suite, home office or rental income potential. The ADU can be re-attached internally or kept separate by its exterior entrance. Additional amenities include a smart-home security system, built-in Sonos surround sound, automatic window shades, upgraded HVAC system with air conditioning throughout, European Oak Floors, detached 2-car garage with Tesla EV car charging station, ample driveway parking, and convenient street-side parking.
Amenities
4 total beds | 3.5 total baths | 2,732± sqft
13,500± SF LOT
Architecturally stunning home combining elegant materials, warm wood accents, and modern industrial construction
Walls of windows designed to frame Mount Tamalpais
Incredible sunsets behind Mount Tamalpais
Open, airy floor plan with ample natural sunlight
High ceilings throughout
Modern double-sided fireplace
European oak wide-planked floors
Built-in Sonos sound system with multiple zones
Upgraded HVAC + Air Conditioning
Automatic window treatments
Fleetwood sliding glass doors
Seamless indoor-outdoor connection
Designer light-fixtures and hardware throughout
Custom safety gates for stairwell
Laundry closet on upper bedroom level
Living walls surrounding home with tree bark siding
Quiet setting
West-facing property with ample sunlight
2 car detached garage with ample storage
Ample storage space in garage and under house
2-3 car driveway parking
Designated street parking for 2 cars
KITCHEN + DINING
Open-concept luxury kitchen
Clé tile backsplash
Quartz countertops
Ample kitchen storage
Large pantry closet
High-end appliances
Viking 6-burner gas range
Large center island with countertop seating
Custom bench seating in dining area with storage
Dining area seats up to 10-12+ guests
Landscape window framing Mount Tamalpais
PRIMARY SUITE
High ceilings
Designer lighting
Walls of windows framing Mount Tamalpais
Automatic window shades
Balcony overlooking backyard
Large walk-in closet
Additional laundry hookups in closet
Spa-like primary bathroom
Dual vanities in bathroom with custom cabinetry
Private water closet
Large soaking tub
Marble-surround shower
ADU
1 bed | 1 bath ADU with exterior entrance
ADU can be internally connected if desired
Income potential or can be used as a private office / guest or Au Pair suite
Kitchen with 4-burner gas range, microwave, refrigerator and sink
Private deck with hot tub hookups
Large bedroom + Luxury bathroom
Laundry closet in ADU
OUTDOORS
Lush, mature landscaping creates privacy from all neighbors
Entertaining yard off main living room with flat lawn, concrete patio and deck
Market lights in backyard for outdoor ambience
Built-in gas fire pit
Serene view deck above backyard
Back entertaining deck and terrace for lounging
LOCATION
Located on the San Rafael / Kentfield Border
Beautiful year-round weather
Short-drive to Bon Air Shopping Center, Marin County Mart and Downtown San Rafael’s vibrant shops and restaurants
Easy access to highway 101 for commuting
Gallery
Nestled at the crossroads of San Rafael and Kentfield, 7 Meyer Road offers a unique blend of contemporary luxury and the easygoing Marin lifestyle.
This central location places you within easy reach of the region's most sought-after amenities and attractions. For those seeking a taste of the local scene, the Marin Country Mart is just a stone's throw away. This vibrant marketplace brings together boutique shops, gourmet dining, and a lively atmosphere that's perfect for a leisurely afternoon of shopping or a delightful culinary adventure. Nearby, the Bon Air Shopping Center provides additional shopping options, ensuring you're never far from your daily essentials.
Nature enthusiasts will revel in the abundance of nearby hiking trails that wind through the picturesque landscapes of Marin County. Whether you're looking for a leisurely stroll or a more challenging adventure, the natural beauty of the region is at your doorstep.
For families, this location is a haven of educational opportunities, with excellent schools within close proximity. Whether you have young learners or students gearing up for college, the local educational options are both comprehensive and impressive with public and private school options at your fingertips.
Every Thursday night from April to September enjoy fresh produce, delicious foods, tasty pastries, and local artisans with talented musicians on 4th street. Learn more.
The Peacock Gap Country Club is rated the “Best of the County” by Marin Magazine with its championship level course, gorgeous views, full bar & grill and year-round events for the true golf enthusiast.
Red Rooster Brick Oven is a vibrant restaurant offering a diverse menu of delicious dishes, craft cocktails, and a lively atmosphere perfect for gathering with friends and family.
The Studio Marin in San Rafael is a premier Pilates studio that provides a welcoming and inspiring environment for practitioners to enhance strength, flexibility, and overall well-being.
Pick your water sport from Stand Up Paddle boarding and Windsurfing to Surfing, Kayaking & Surfing, 101 Surf Sports has you covered.
Yuzu Ramen is a low-key cafe with outdoor seating serving ramen, bone broth & Japanese street food in cozy environs.
The owners of San Francisco’s Gamine have opened their second restaurant, this time in the heart of San Rafael. Le Comptoir serves up traditional French favorites like beef cheeks bourguignon and onion soup gratinée in a chic and cozy setting. If you’re planning to go, call ahead.
Let’s go get your home.
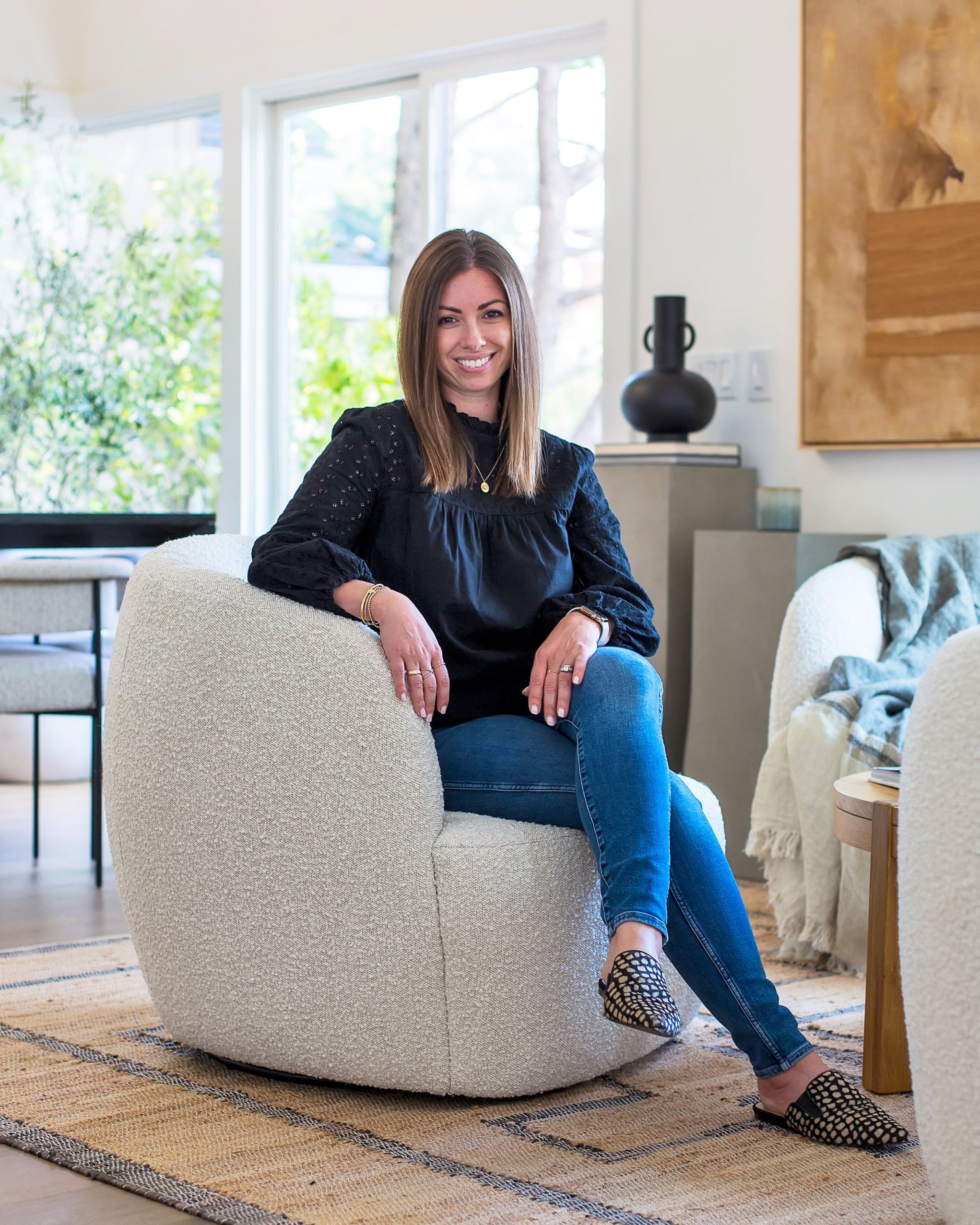
Allie Fornesi
Realtor® | #02062279
A Marin native with a background in interior design and marketing, Allie approaches real estate with her signature style, local expertise, and an unparalleled work ethic to achieve exceptional results for her clients.
✆ 415.518.3337 ✉ allie@ownmarin.com

