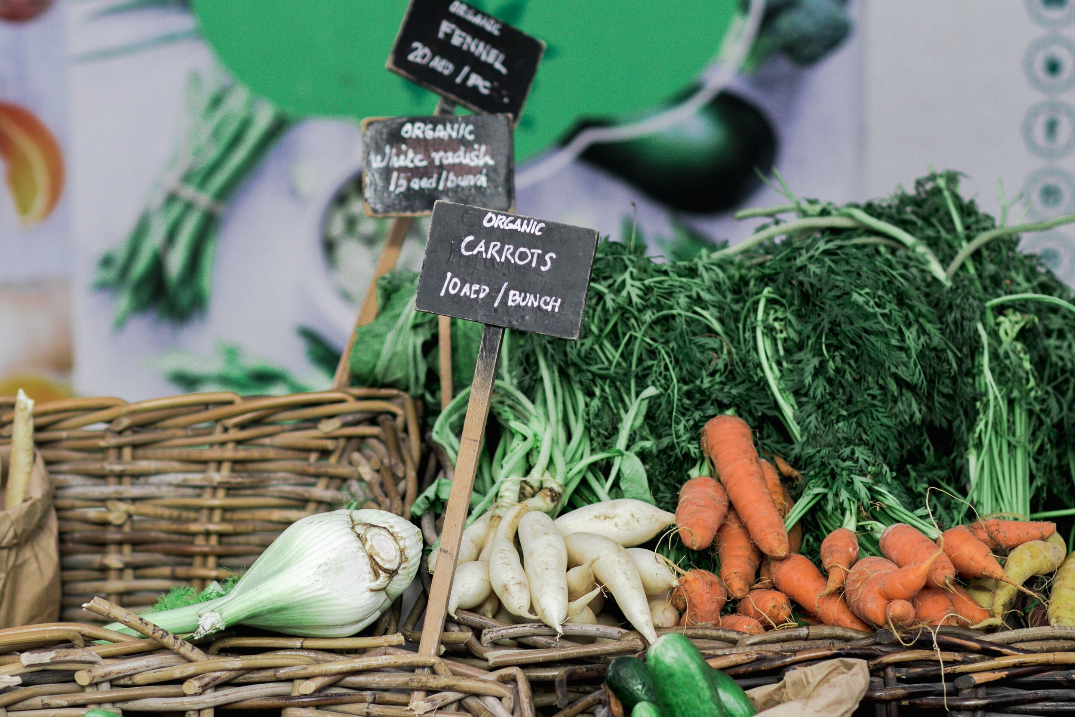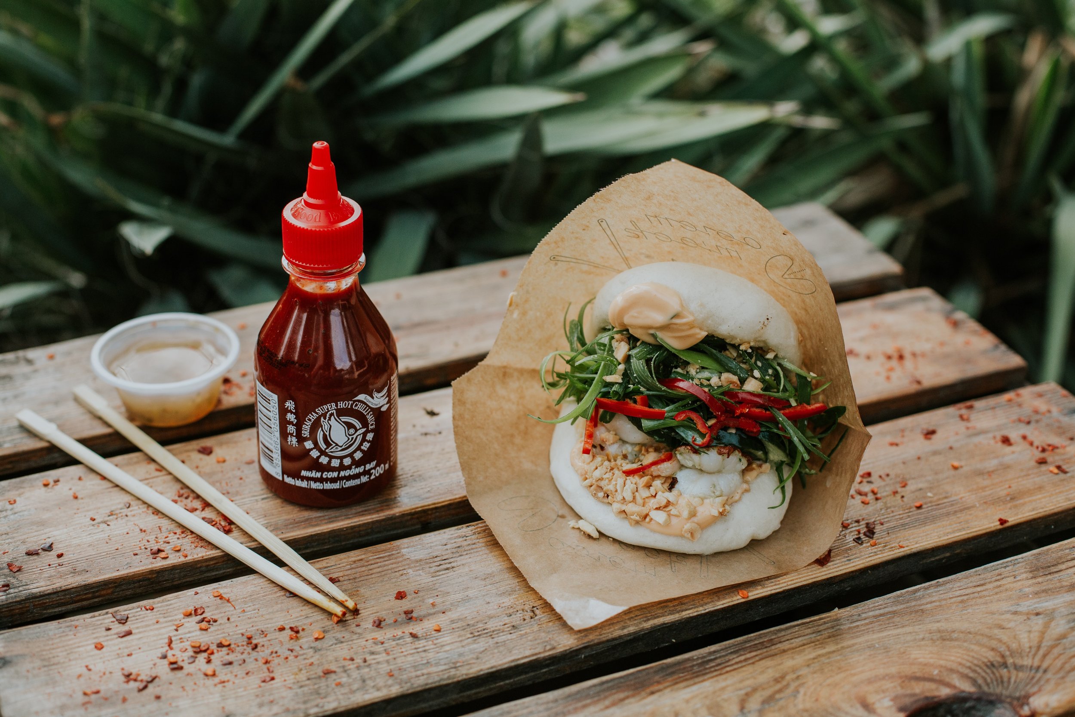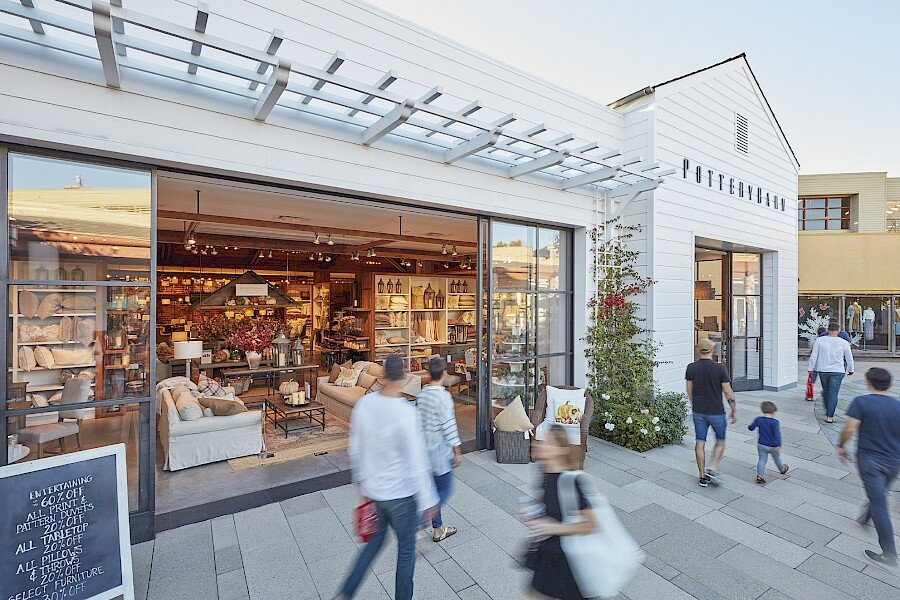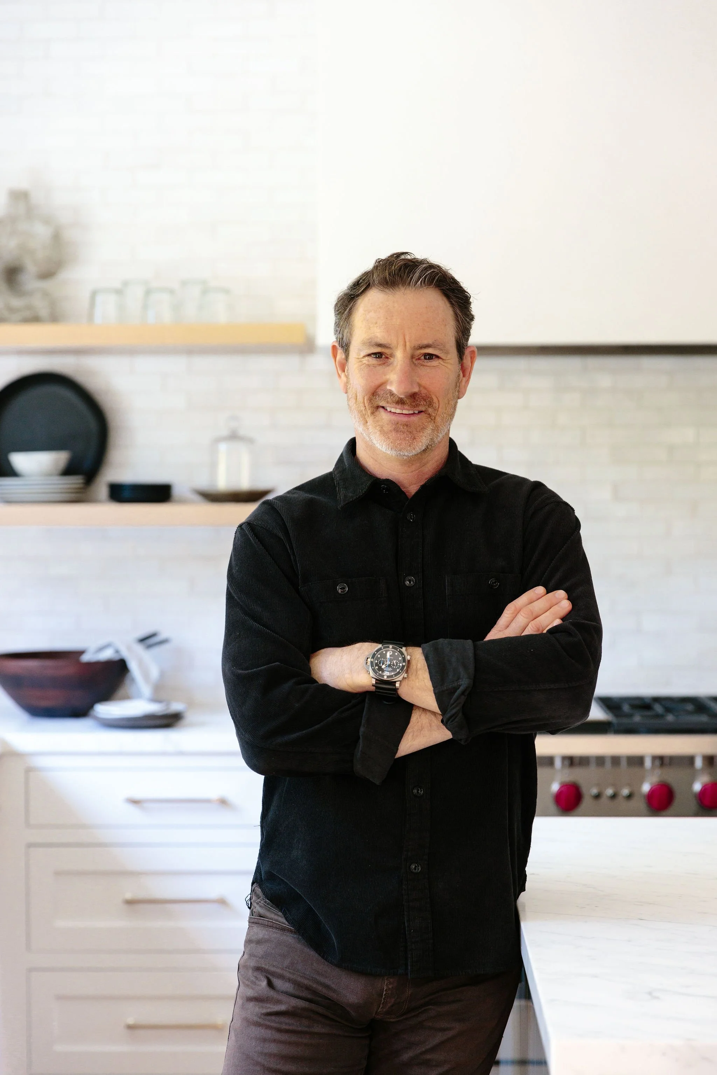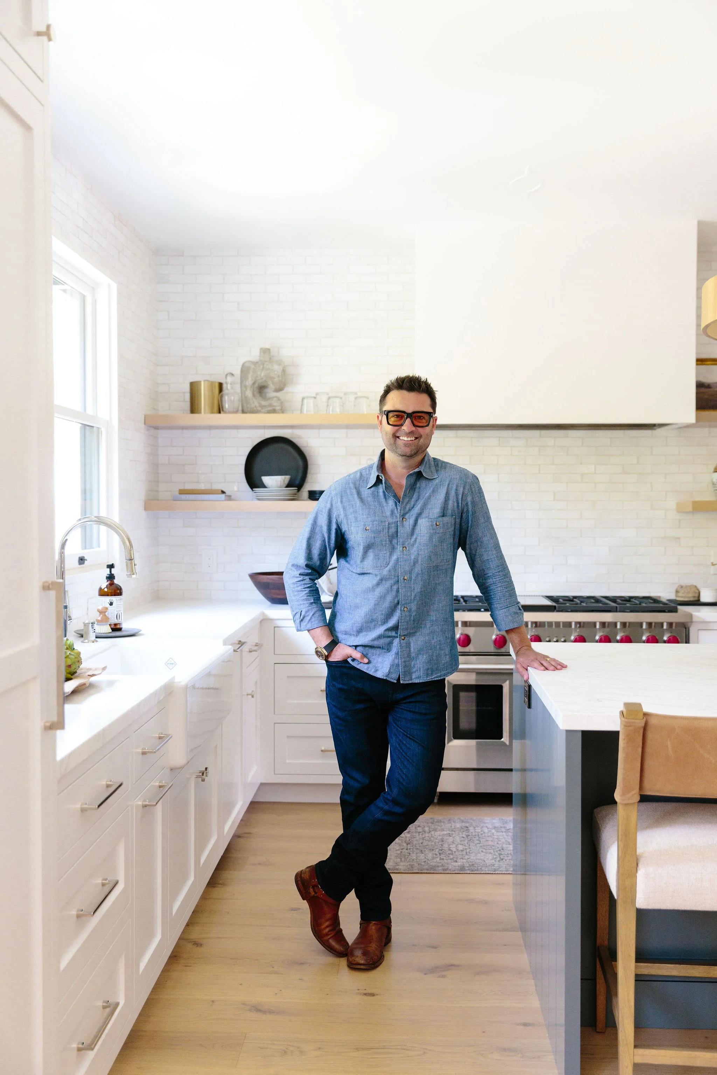Corte Madera Estate
INQUIRE FOR PRICE | 4 BEDS | 3.5 BATHS | 4,071± SQFT | 13,500± SQFT LOT
A timeless Corte Madera estate, reimagined with modern craftsmanship and designed for a life that seamlessly blends beauty, comfort, and connection.
Tucked quietly off a private lane, this estate feels like a hidden retreat—where every structure, garden, and pathway has been intentionally designed to create harmony. Originally built in 1906 and fully reimagined by PatriARCH Architecture and Imprints Landscape Architecture in 2019, the property now lives as a sophisticated compound: a masterfully rebuilt main residence, a beautifully retrofitted historic barn, a versatile office/cabana, and a fully finished garage with custom storage.
Here, daily life unfolds across a collection of thoughtfully interconnected spaces. Mornings begin in the chef’s kitchen, where a large Carrera marble waterfall island and countertops stand beneath streams of natural light, accompanied by a Wolf six-burner range, two built-in wine fridges, and custom cabinetry that make meal preparation effortless. Folding glass doors dissolve the boundary between indoors and outdoors, leading to a series of bluestone patios, manicured lawns, and tiered gardens.
Bedrooms are private retreats, each filled with natural light and sweeping views of Marin. The primary suite is a sanctuary: vaulted ceilings, a cozy fireplace, dual walk-in closets with custom organization, and a spa-like marble bathroom featuring a soaking tub and dual showers. Additional bedrooms, including a guest suite with en-suite bath, provide comfort and versatility, while the upstairs rooms offer elevated outlooks across the lush grounds.
The grounds themselves are nothing short of extraordinary, meticulously transformed in 2019 by Brad Eigsti of Imprints Landscape Architecture. Every aspect of the landscape was conceived as a connected master plan, where indoor and outdoor spaces flow seamlessly and structures are visually and spatially integrated. Expansive, fully usable lawns are dotted with specimen olive, plum, and maple trees, complemented by flowering hydrangea, roses, lilacs, star jasmine, geranium, hellebore, anemone, and seasonal calla lilies. Groundcover plantings—including boxwood, liriope, dwarf olives, dwarf sweet pea, sedum, and sage—layer in texture and color, while Japanese blueberry, daphne, pieris, pittosporum, and fern pine add height, structure, and evergreen appeal. A dedicated, tiered vegetable and flower garden enhances both beauty and function, with a centrally controlled irrigation system ensuring the grounds remain lush year-round.
Multi-level bluestone patios with multiple seating areas span the northern side of the home, while the barn opens to a wide set of Ipe stairs leading to a large circular bluestone patio and tiered steps down to the lawn. In the evenings, the gardens glow with carefully placed landscape lighting, where every corner feels intentionally curated.
The estate’s additional structures expand the possibilities for work, leisure, and entertainment. The historic barn, fully renovated, features a full bathroom, an upper-level lounge or guest space, built-in storage, and French doors opening to the bluestone patio with an outdoor kitchen. The cabana office provides a quiet, dedicated workspace or creative studio, and the fully finished garage boasts custom cabinetry and abundant storage. Every space, inside and out, has been designed to connect seamlessly, creating a compound that feels both grand and intimate.
Evenings are spent fireside—in the large family room, in the serenity of the primary suite, or outdoors—where every moment reminds you that this is not just a home, but a complete estate experience, perfectly curated for luxury, lifestyle, and the enduring beauty of Marin.
Amenities
PROPERTY HIGHLIGHTS
Approx. 4,071 sq. ft. total living space between three structures over approx. 13,500 sq. ft. lot
Approx. 3,145 sq. ft. main residence, fully reconstructed in 2019
4 bedrooms, 3.5 bathrooms (three bedrooms on upper level including primary with en-suite, one en-suite bedroom on main level)
Vaulted ceilings, wide-plank oak flooring, and oversized custom moldings
Open chef’s kitchen includes Carrera marble island with waterfall edge and countertops , Wolf 6-burner range, custom cabinetry, wine & beverage fridges
Family room with fireplace and 14’ folding glass wall to patio
Living room with original beveled-glass “church style” windows, custom woodwork, and in-wall gas fireplace
Dedicated study with custom built-ins and pocket doors
Custom wood flooring throughout with wool carpet in all bedrooms
Custom wood tread stairway with wrought iron railings
Ample natural light throughout
Dedicated laundry with side-by-side appliances and bamboo wooden countertop
Climate-controlled wine/beverage storage
Fully integrated sound system, sprinklers, and extensive storage under and within the home
New roof, heating/venting system, and instant-on water heater
KITCHEN
Professional Viking six-burner range with dual ovens
Calacatta marble countertops and farmhouse sink
Expansive island with counter seating
Walk-in pantry with extensive storage
Kitchen hearth for intimate dining
Oversized window overlooking rear gardens
French doors leading to backyard terrace
PRIMARY SUITE
Expansive windows providing natural light and views throughout
In-wall fireplace
Wool carpeting
Walk-in closet with pocket door
Carrera marble spa bath, soaking tub, dual shower heads, and built in make-up vanity
ADDITIONAL STRUCTURES & STORAGE
Historic Barn (c.1906, fully renovated 2017): 745 sq. ft. of two levels with open lounge area, full bathroom with vanity, built-ins, French doors, tiered and lighted bluestone patio, and outdoor kitchen; ideal as guest quarters, entertainment space, or future ADU.
Includes recently updated roof (2017) with new plywood sheathing, new stairs, doors, and windows
Fully insulated
Electric wall heater on each level
Electric instant-on water water heater
Hardwired speakers on each level
Cabana/Office: 181 sq. ft. fully carpeted, flexible studio with cabinetry, bamboo countertop, and sliding doors
Garage: 480 sq. ft., fully finished with NewAge Pro Series cabinetry, full drywall on walls and ceiling, new window and door trim, workbench, recessed LED lighting
Attic storage located above the garage with plywood flooring and lighting to provide dry storage
Three separate attic eves within the main residence, enclosed with doors and carpeted for dry storageGROUNDS & OUTDOOR LIVING
GROUNDS
Approx. 13,500 sq. ft. lot + perpetual exclusive easement (usable for office/gym/studio) per tax records. Buyer to verify.*
Complete 2019 landscape transformation by Brad Eigsti of Imprints Landscape Architecture
Multi-level bluestone patios with tiered steps and multiple seating areas
Outdoor kitchen: large, custom, stainless steel assembly by NewAge Cabinetry including gas BBQ, gas burners, and cabinets
Expansive, fully usable lawns surrounded by olive, plum, and maple trees
Flowering gardens with white roses, hydrangea, lilac, jasmine, geranium, hellebore, anemone, and calla lilies
Layered groundcover plantings, evergreen accents, and fruit trees including lemon, pomegranate, and lime
Custom outdoor lighting and holiday light outlets
Tiered vegetable and flower garden with dedicated planting beds and irrigation
LOCATION
Steps from Old Corte Madera Square (0.2± miles), Menke Park & Piccolo Pavilion for community events and summer concerts
Dining & shopping within 0.3± miles: Burmatown, Lighthouse Café, Zinz Wine Bar, Stefano’s Pizza, Zonda Fine Meats, art/yoga studios
Mt. Tamalpais trail access at top of California Lane stairway (0.1± mile), connecting to trails across Marin and San Francisco Bay views
Highway 101 (0.7± miles)
Corte Madera Town Center (0.9± miles)
The Village at Corte Madera (1.5± miles)
Downtown Mill Valley (1.5± miles)
Golden Gate Bridge (9± miles)
Gallery
A rare estate setting that offers both seclusion and walkability—steps from Corte Madera Square and minutes to Mill Valley.
A rare estate setting that offers both seclusion and walkability—steps from local cafés, a neighborhood wine bar, and community concerts at the Old Corte Madera Square. Beyond, trails wind directly into the vast system of Mt. Tamalpais, offering everything from casual dog walks to full-day hikes with panoramic San Francisco Bay views. Downtown Mill Valley is minutes away, San Francisco is within a short drive, and yet, when you return home, the landscaped grounds and historic architecture create the feeling of a world entirely your own.
This is a property where modern living, historic character, and the natural beauty of Marin’s landscape are woven together into an everyday lifestyle that is as refined as it is inspiring.
Make Yourself at Home
Whitney Potter
Founder | Principal Realtor®
✆ 415.640.8671
✉ whitney@ownmarin.com
DRE 01468633
Barr Haney
Founder | Principal Realtor®
✆ 415.847.7347
✉ barr@ownmarin.com
DRE 01478074










































































































